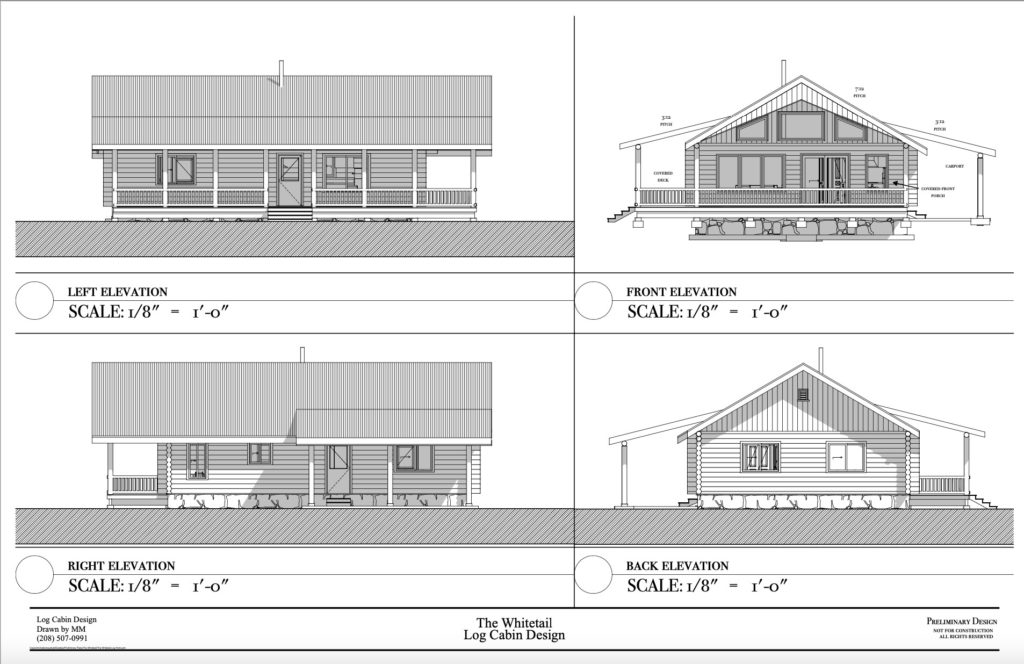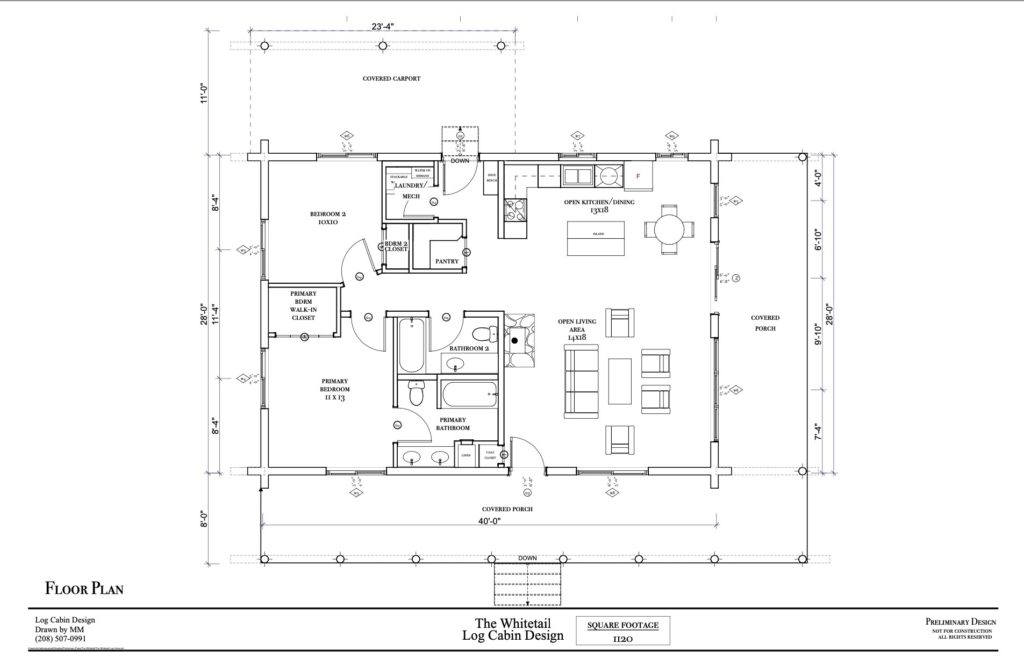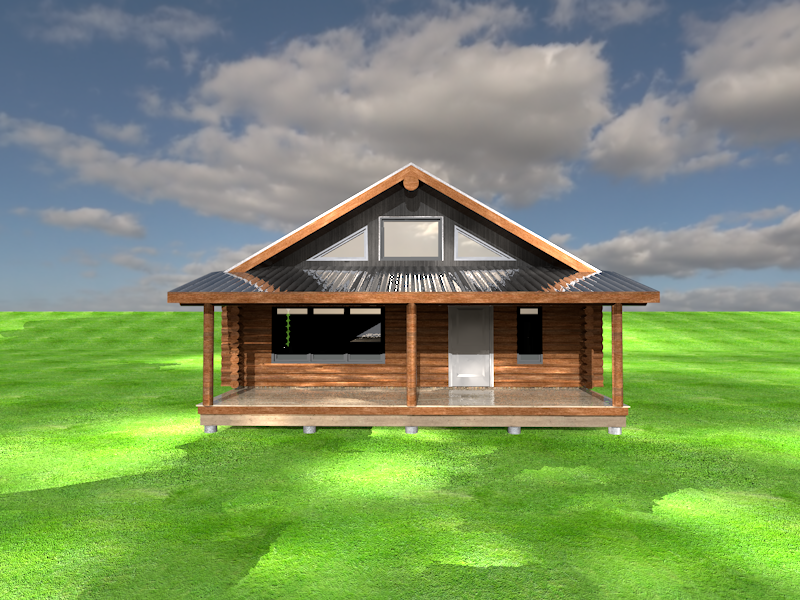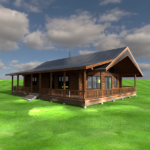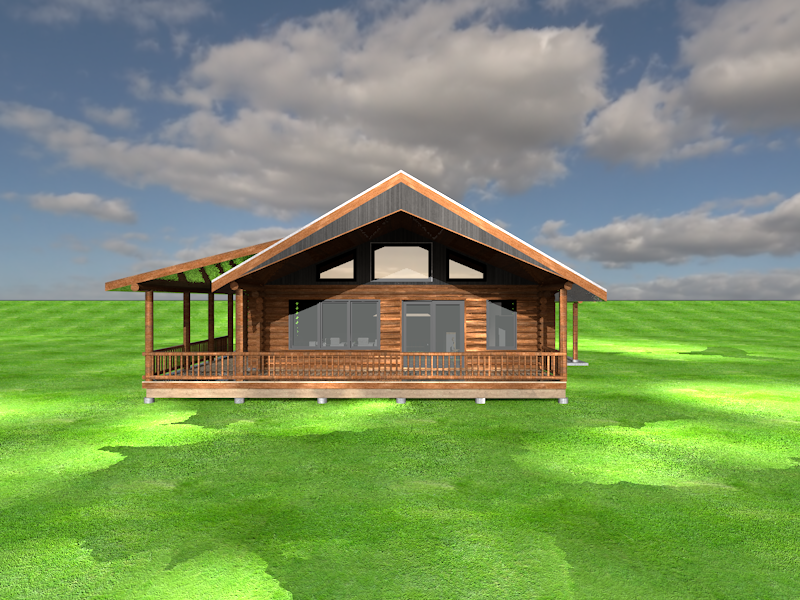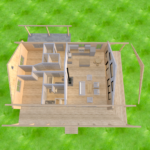Whitetail Log Home Floor Plan
At 1120 square feet the Whitetail log home is ideal for a full-time home or a vacation cabin. It has a functional layout with a pantry, open kitchen and living, guest bedroom and bath. The primary bedroom boasts a walk in closet, and adjoining bathroom. Pictured below are two different roof options.