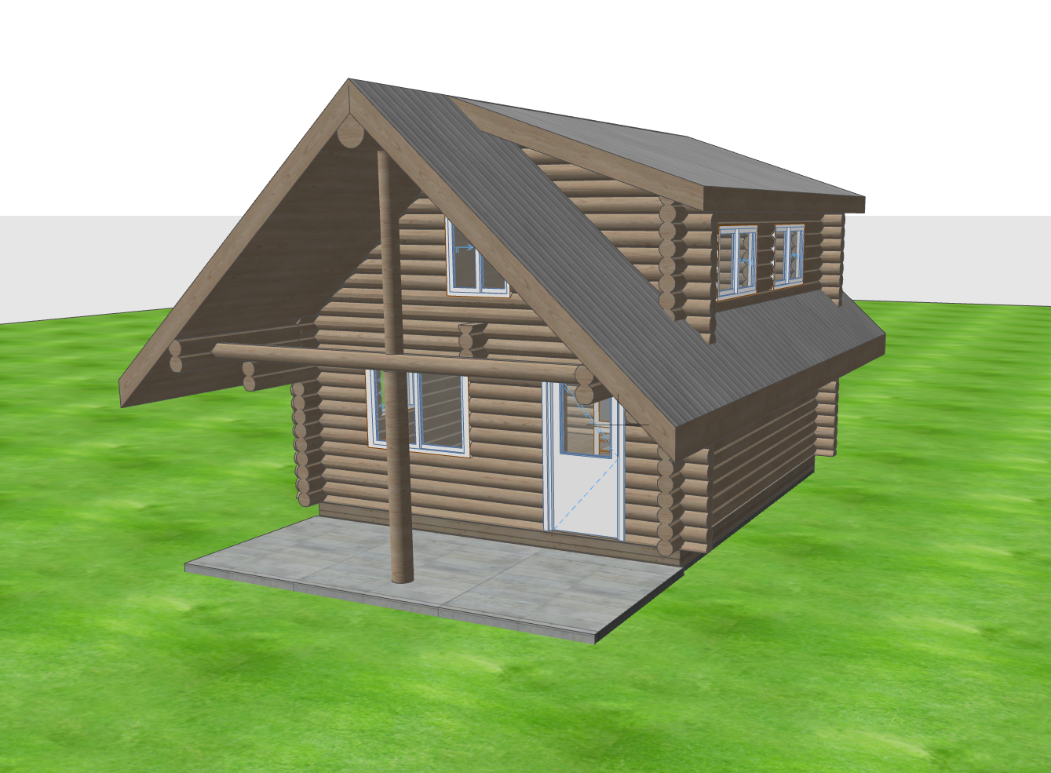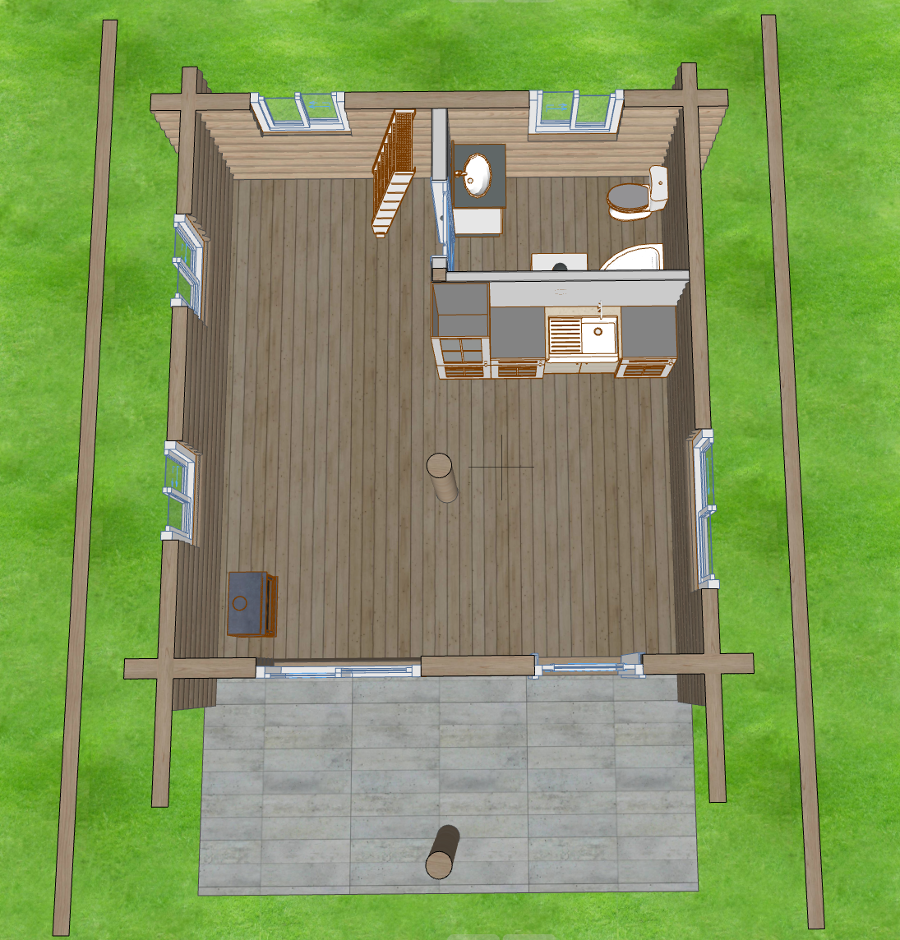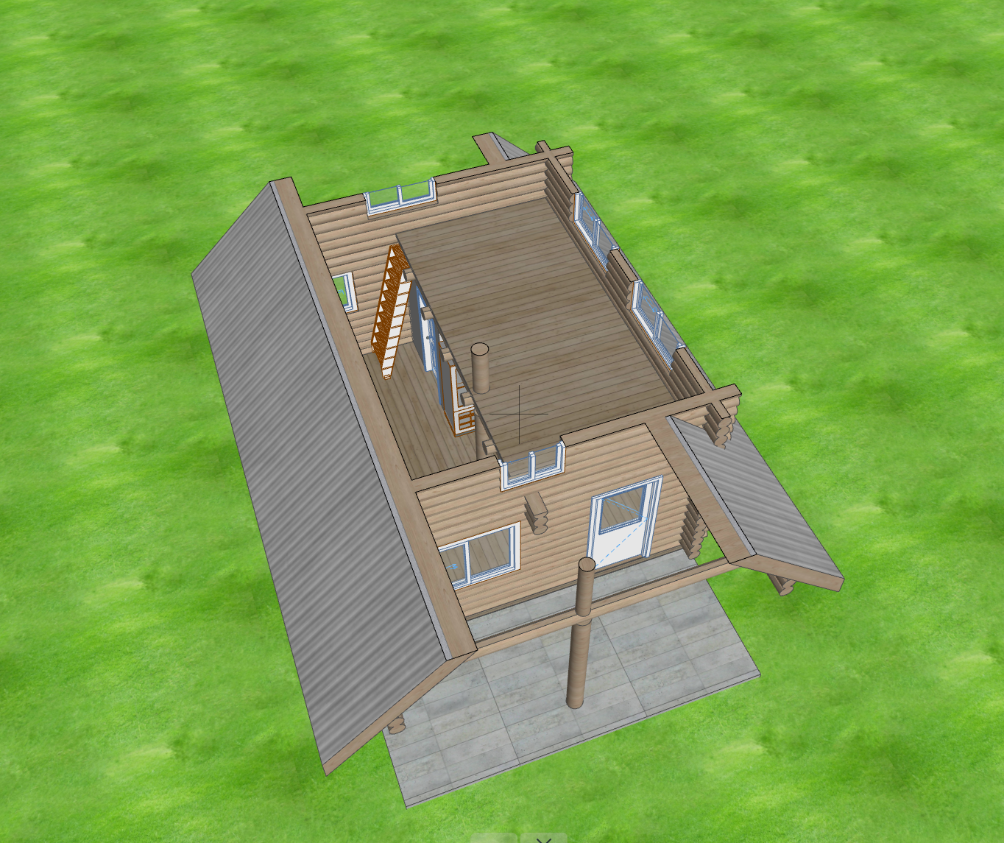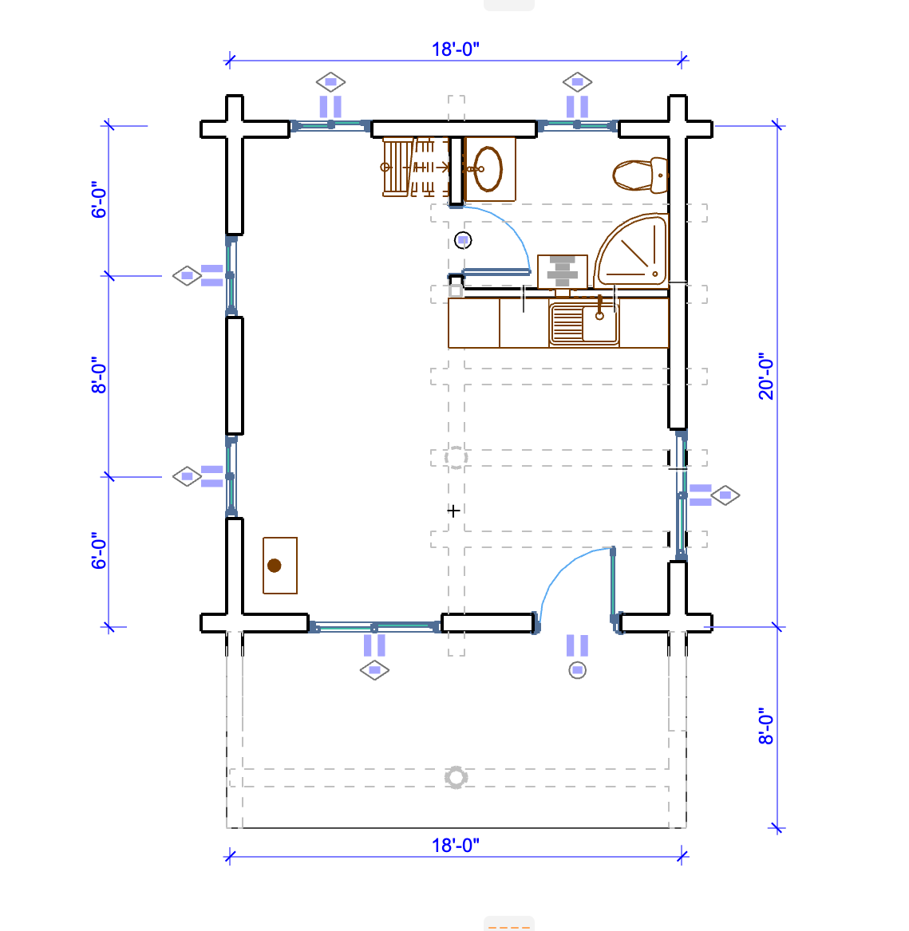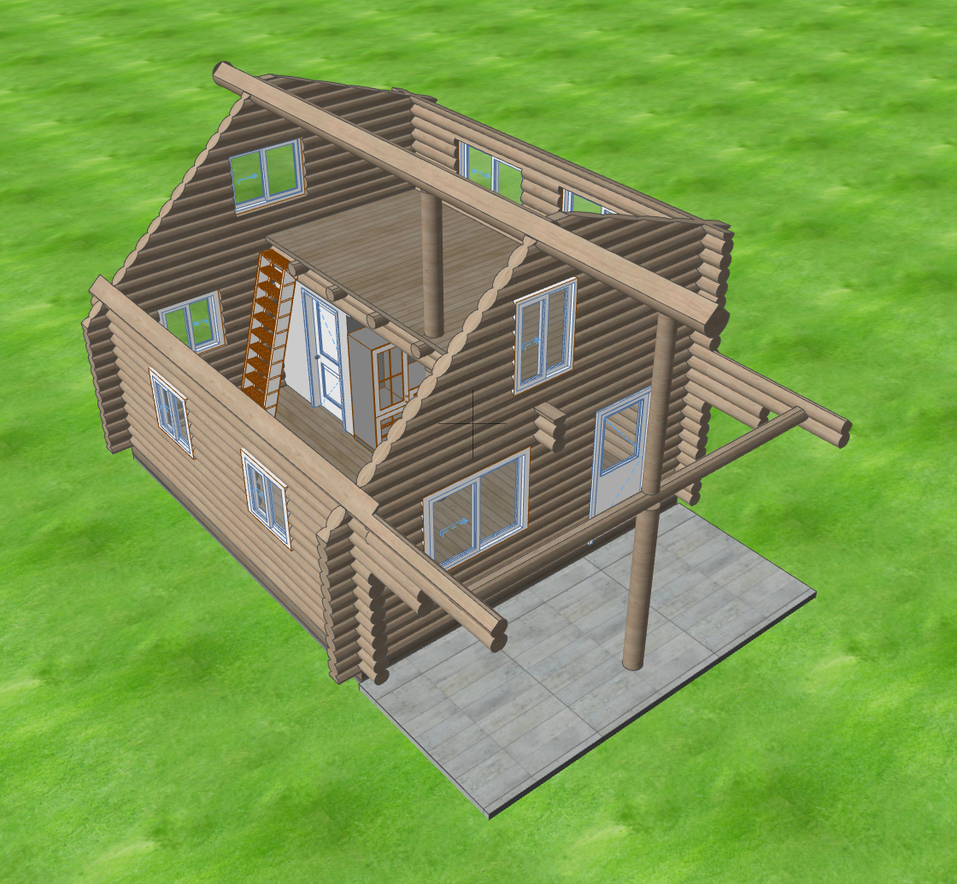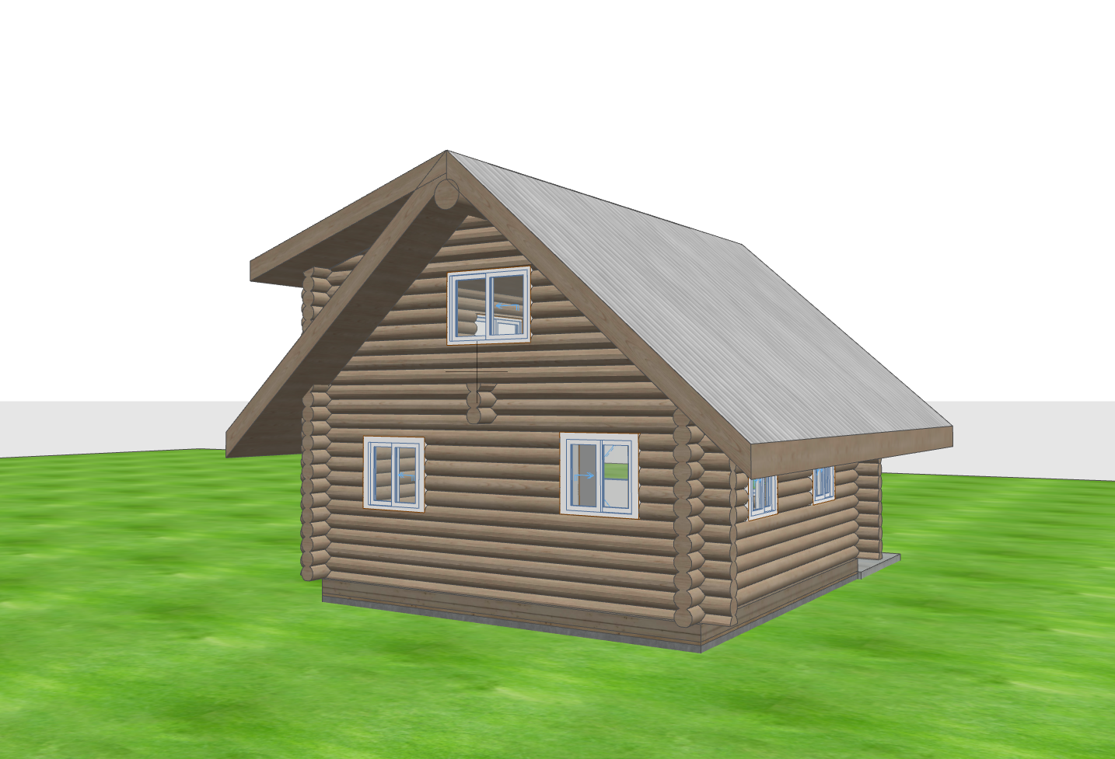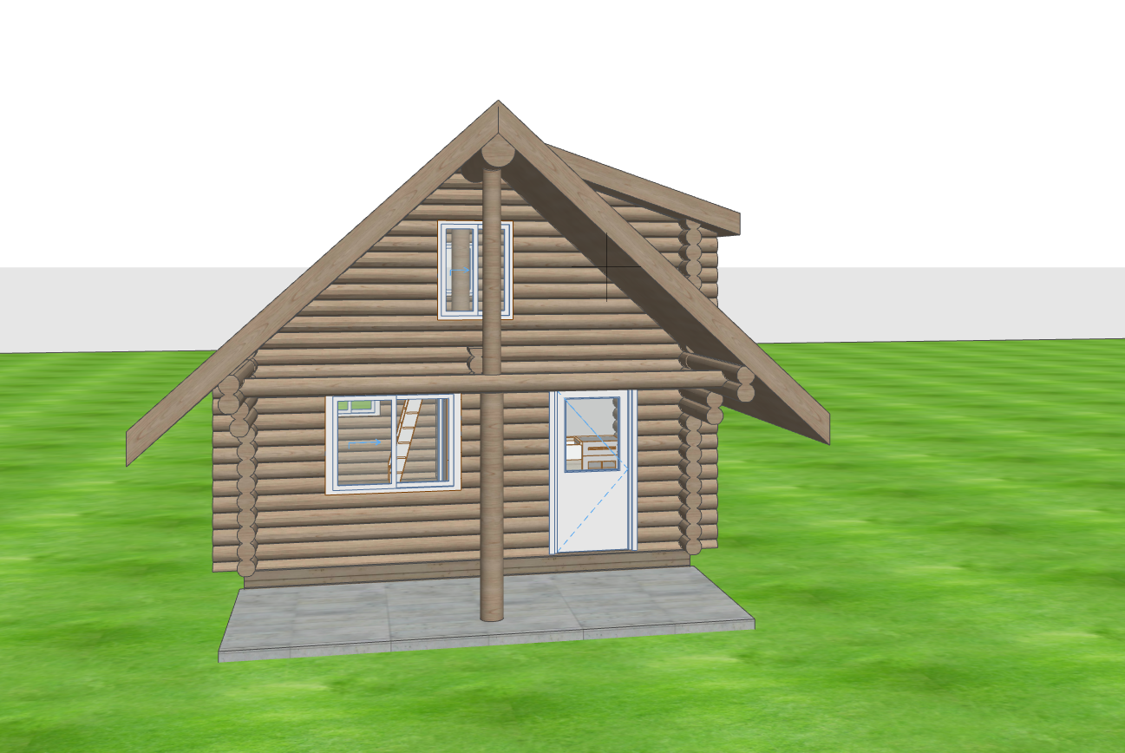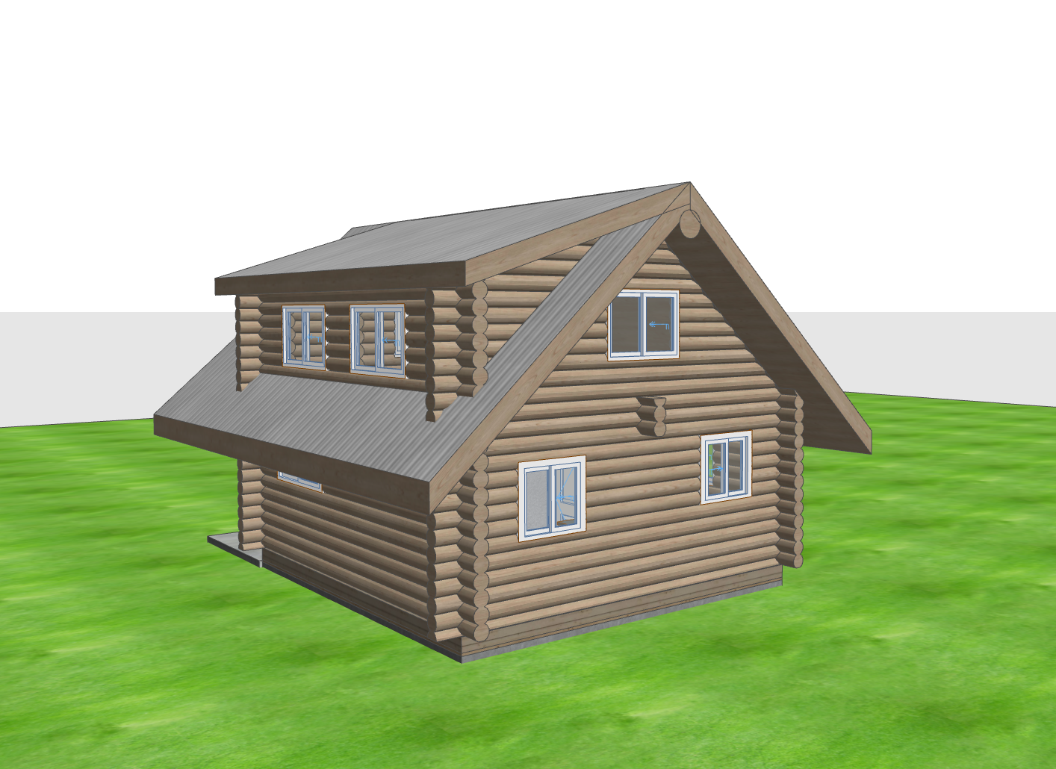The Yukon Cabin
The Yukon Log Home Floor Plan
At 560 square feet, the Yukon Log Home floor plan captures the essence of a quieter, more intentional lifestyle. The design’s generous use of logs gives the Yukon’s interior warmth and rustic authenticity while the exterior seamlessly blends with nature.
This log cabin plan offers an intimate and cozy kitchen and living area, perfect to enjoy the beauty of simplicity. The main floor bathroom is designed with all the comforts of home. Climb the ladder to the spacious loft area and wake up to the view from the second story.
Build a basecamp for all of your outdoor adventures! Our Yukon Log Cabin plan is a good option for a weekend trip or simple living.
Main floor: 360 sq ft
Open kitchen/ living
1 Bathroom
Natural lighting
Loft: 200 sq ft
Covered Patio: 144 sq ft

