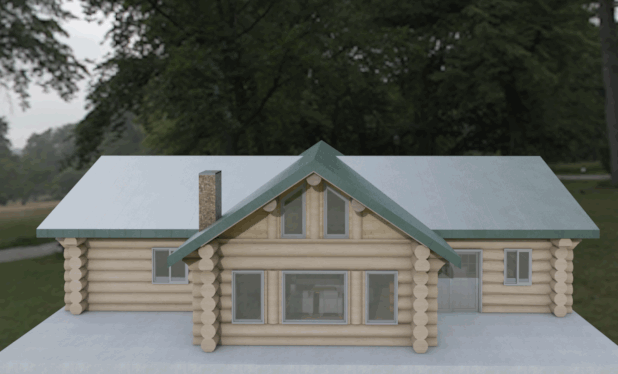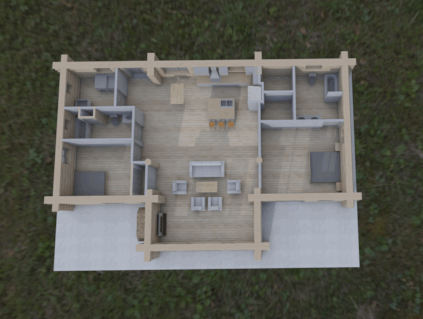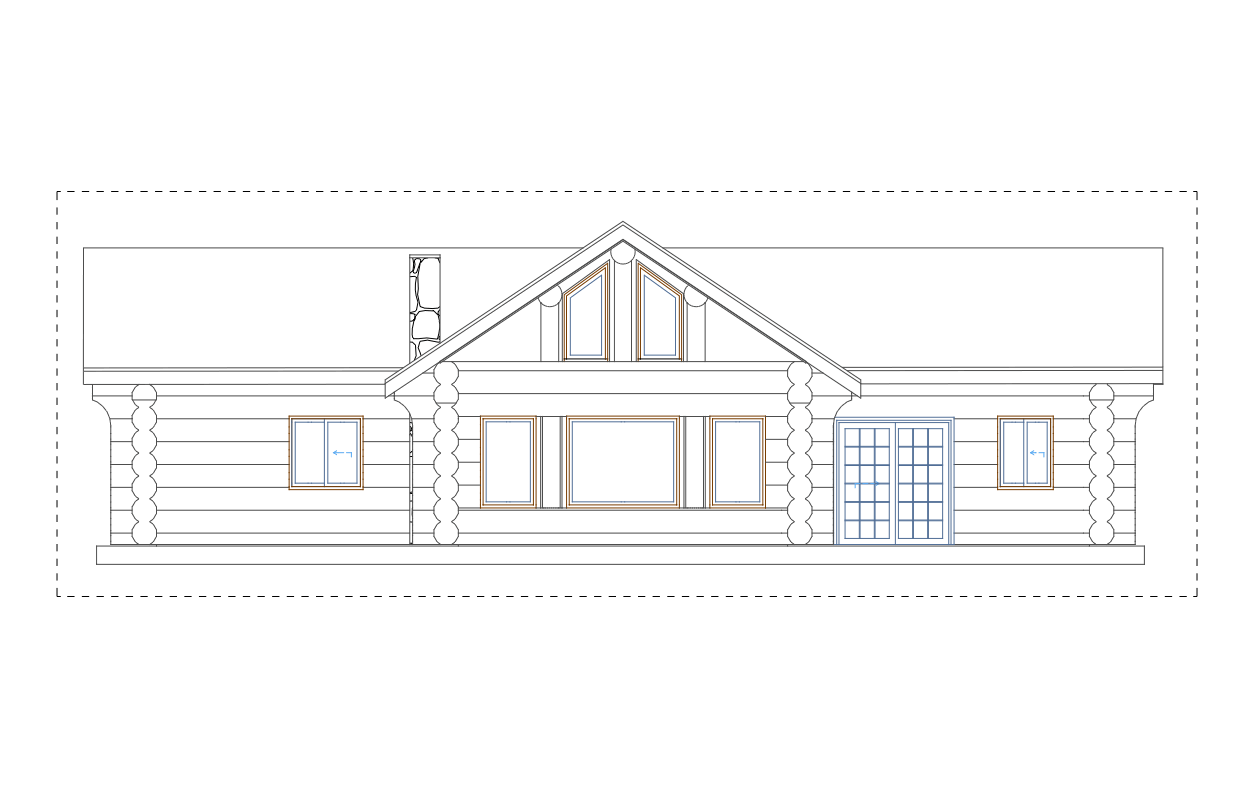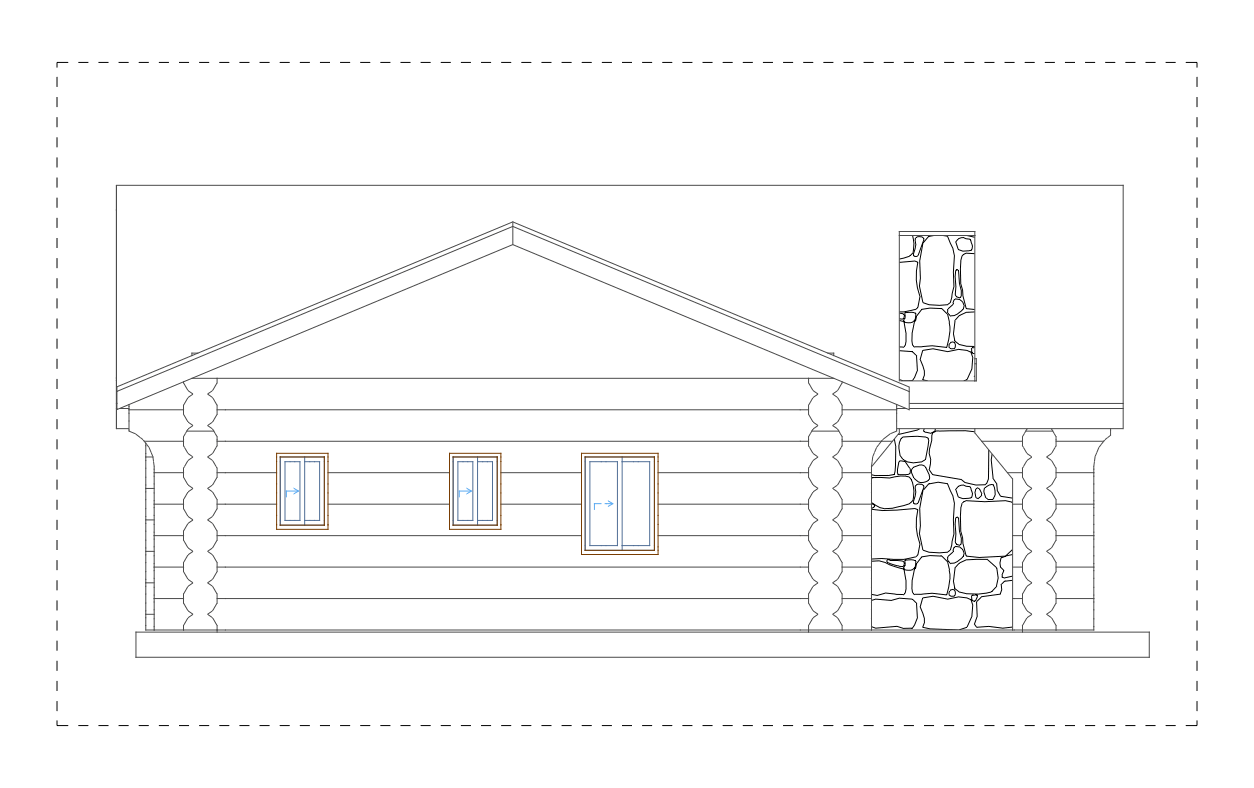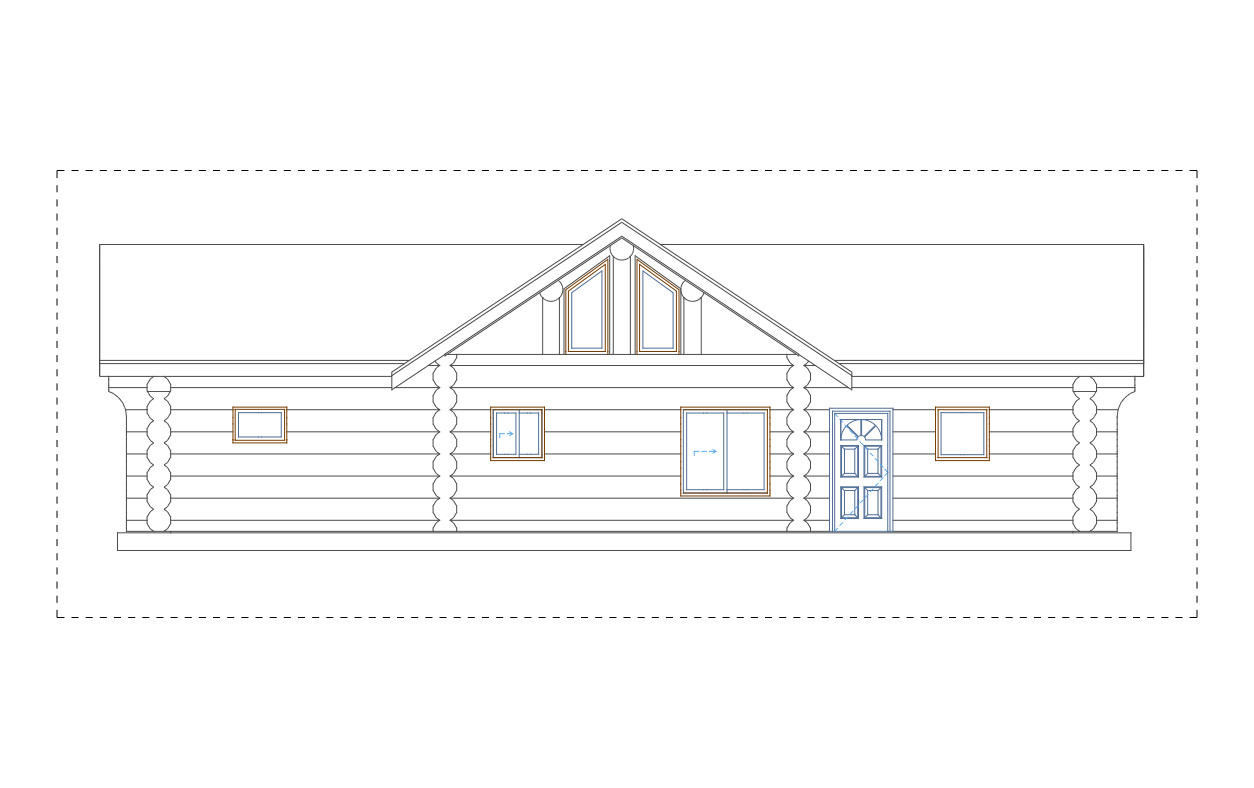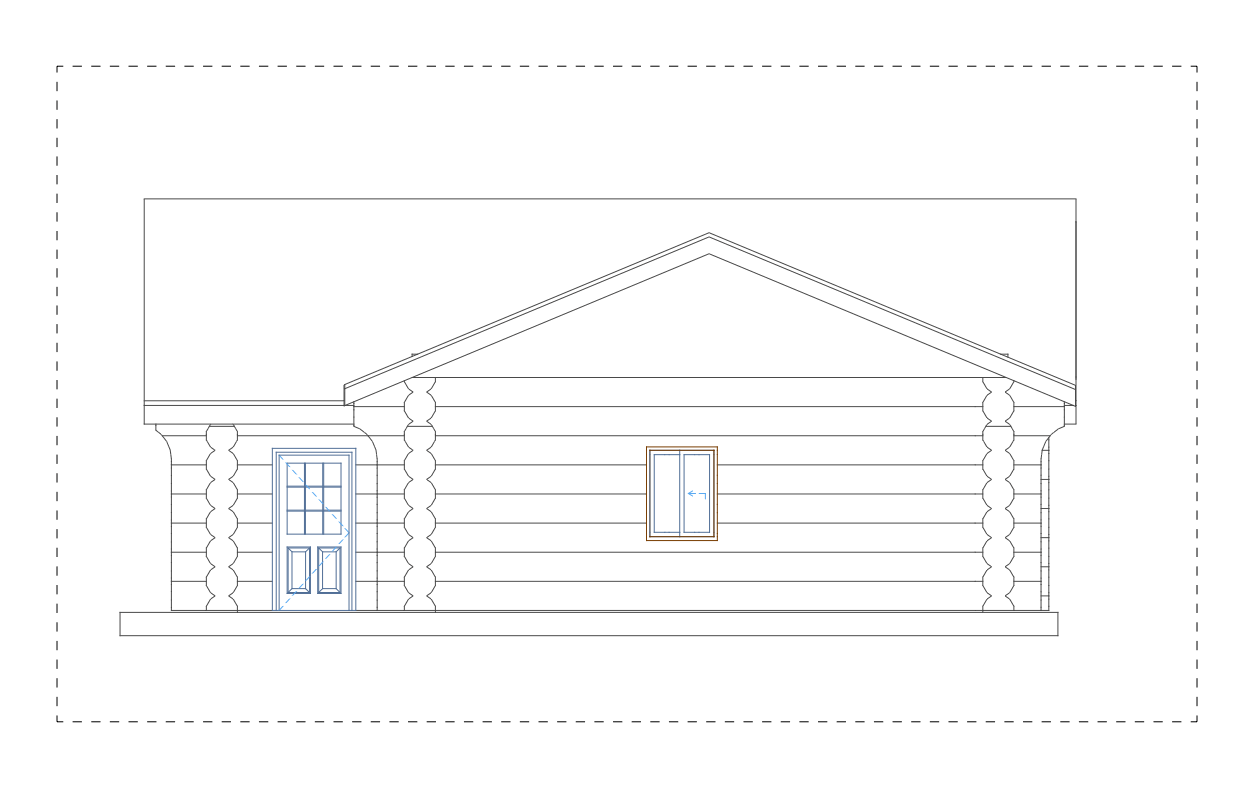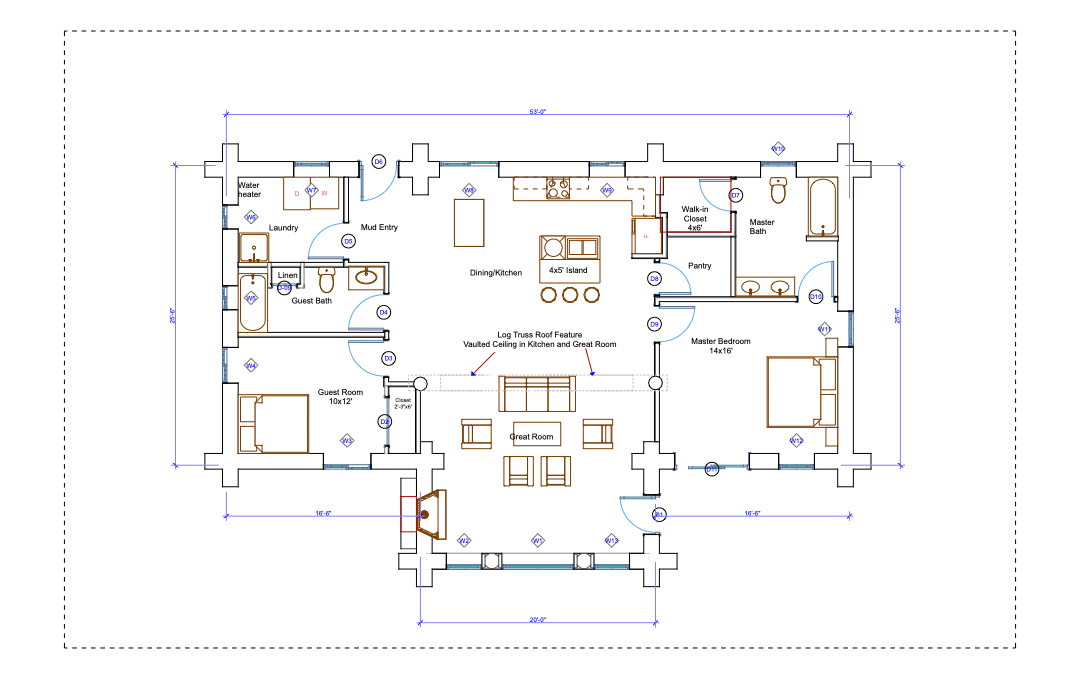The Ranch Log Home Floor Plan
The Ranch Log Home floor plan embodies the timeless charm of a traditional ranch-style residence. This single-story log home design features a spacious and functional layout that emphasizes easy living and accessibility.
The single story Rancher plan features a cathedral ceiling in the living/kitchen areas as well as a large interior log truss holding up the roof system. It has 2-3 bedrooms and 2 baths, a walk-in pantry and master closet, a full laundry room as well as large viewing window in the front for that feeling of space and light. We can customize the layout as well as add porches. This log home has 1511 square ft. all on one floor. Perfect retirement cabin with space for entertaining and an extra room for visitors
Main floor: 1511 sq ft
Open kitchen/ dining/ living
Walk-in pantry
Full laundry room
2 bedroom – Master walk-in closet
2 bathroom – In master bedroom wing and guest wing

