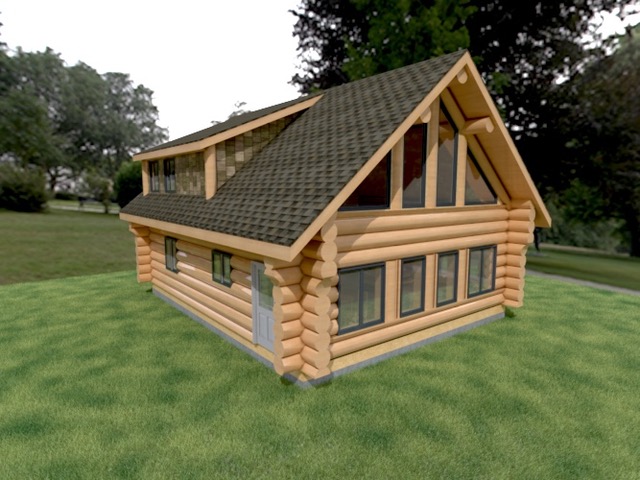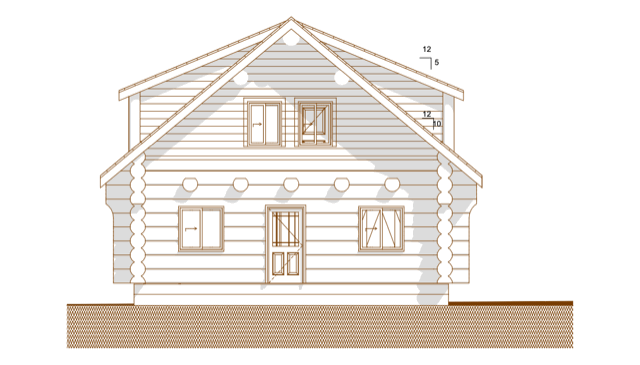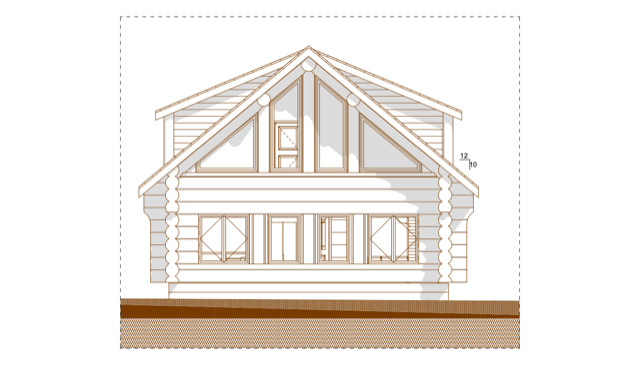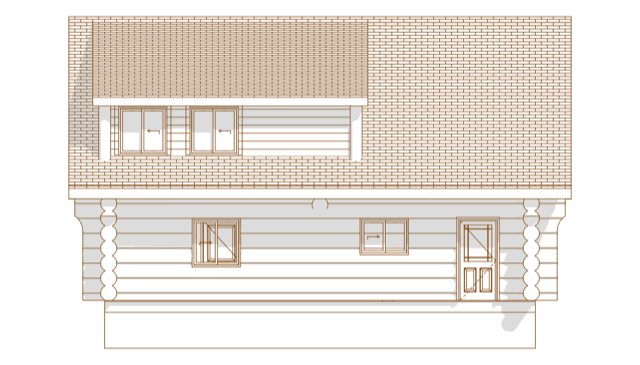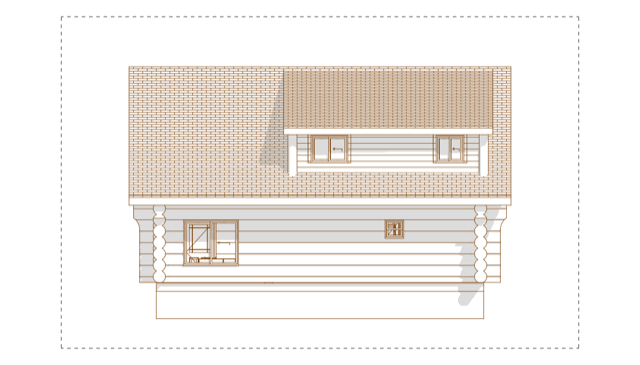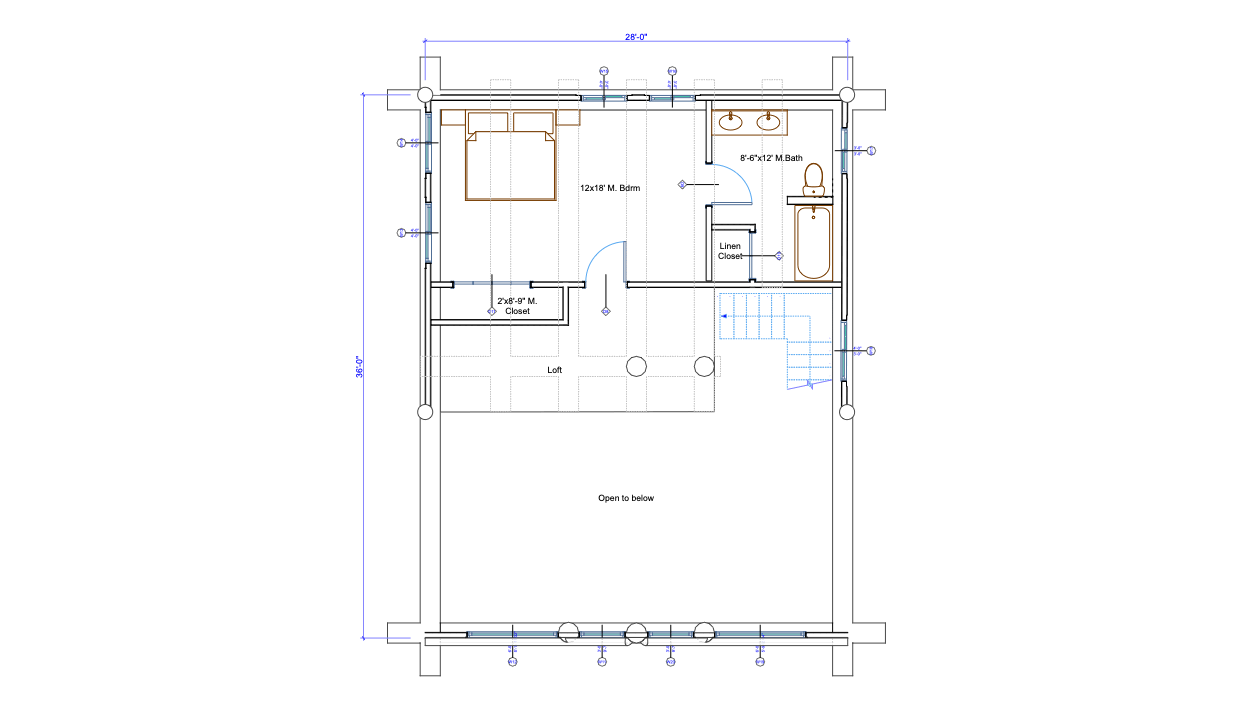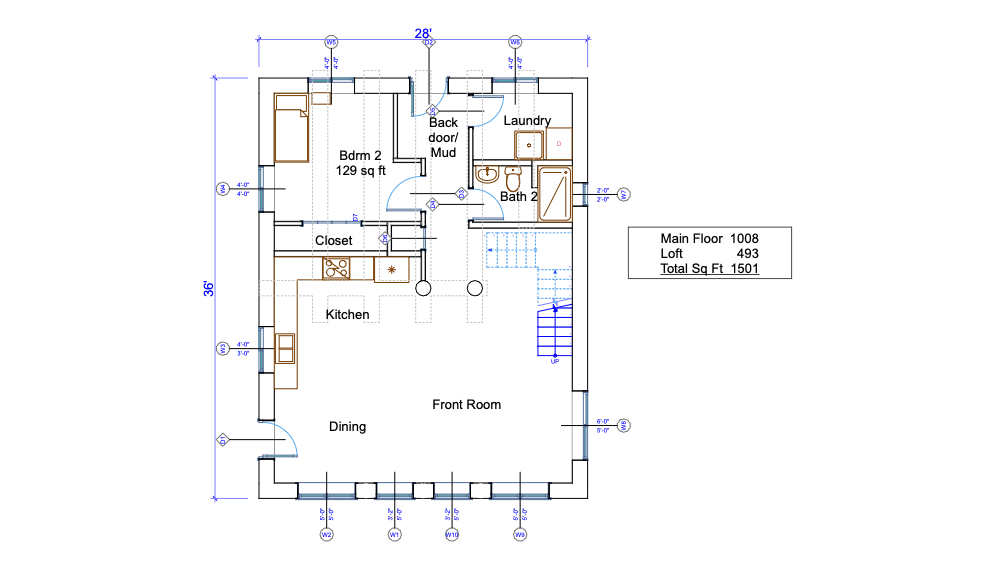The Rocky Mountain
The Rocky Mountain Log Home Floor Plan
The Rocky Mountain Log Homes Floor Plan is a stunning architectural design that combines rustic charm with modern functionality. This floor plan embodies the essence of mountain living, offering a spacious and inviting layout perfect for families and individuals seeking a tranquil retreat in the heart of nature.
The open kitchen/living space and back mud entry featured in this plan was designed with a family in mind. The front of the home gives a feeling of spaciousness with the large viewing windows. Bring the outdoors in!
Main floor: 1008 sq ft
2 bedroom, large closet
2 bathroom
Laundry room
Open kitchen/ dining/ living
Back mud entry
Kitchen entry
Pantry closet
Cathedral ceiling to loft view: half
Half Loft: 493 sq ft
Master bedroom
Master closet
Full bathroom
Linen closet
Loft viewing area

