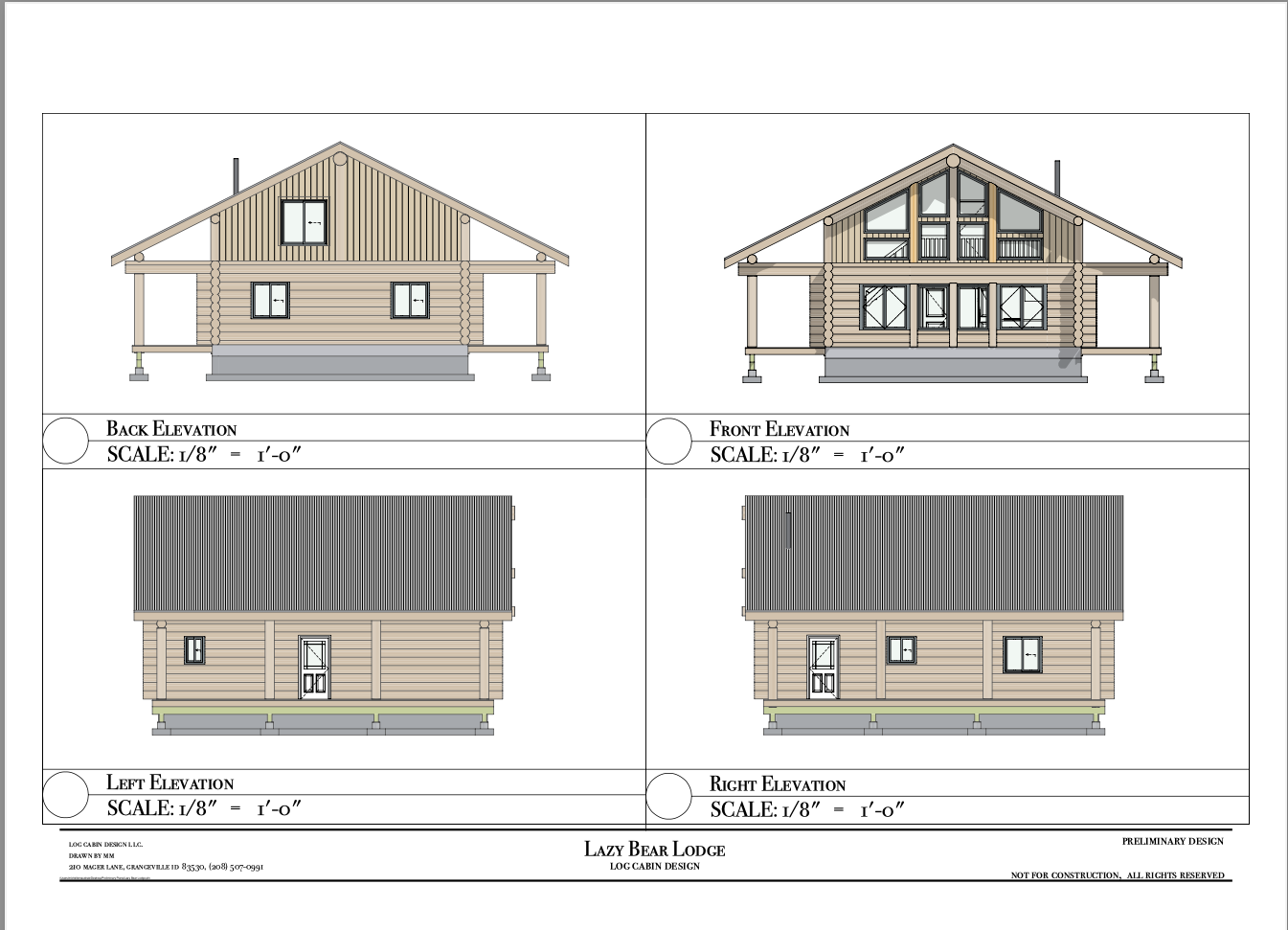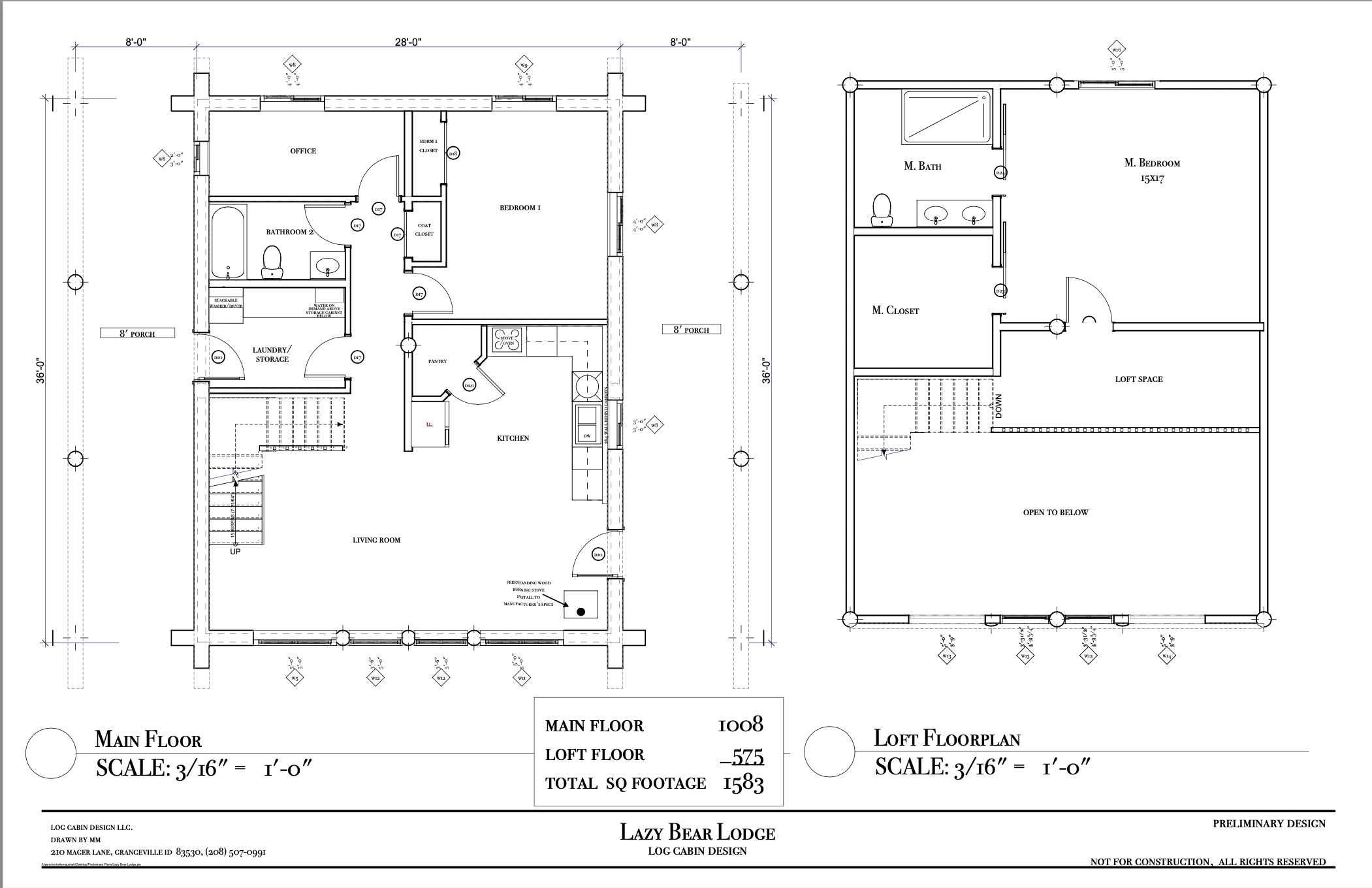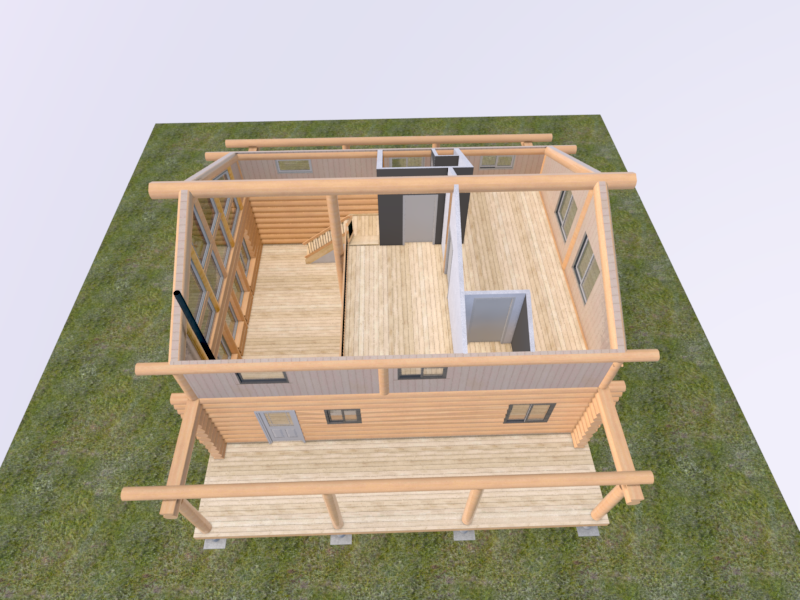The Lazy Bear Lodge
The Lazy Bear Lodge is 1583 square ft and set up for efficiency.
2 spacious bedrooms, 2 bathrooms and an office for working from home, or flex space. No contractor will complain about the roof style, as it is perfect for high snow loads without need of valleys or crashing snow from high above. The front windows and cathedral ceilings allow light and the feeling of expansive space into the living room, kitchen and loft. In the kitchen, there’s a spacious pantry and a nice island for extra storage underneath. You wont find the closet space wanting and if you want to add a deck off the front of the house, it can be revised. The plans we have are all editable so let us know what changes you would make to tweak this into your perfect log cabin!



