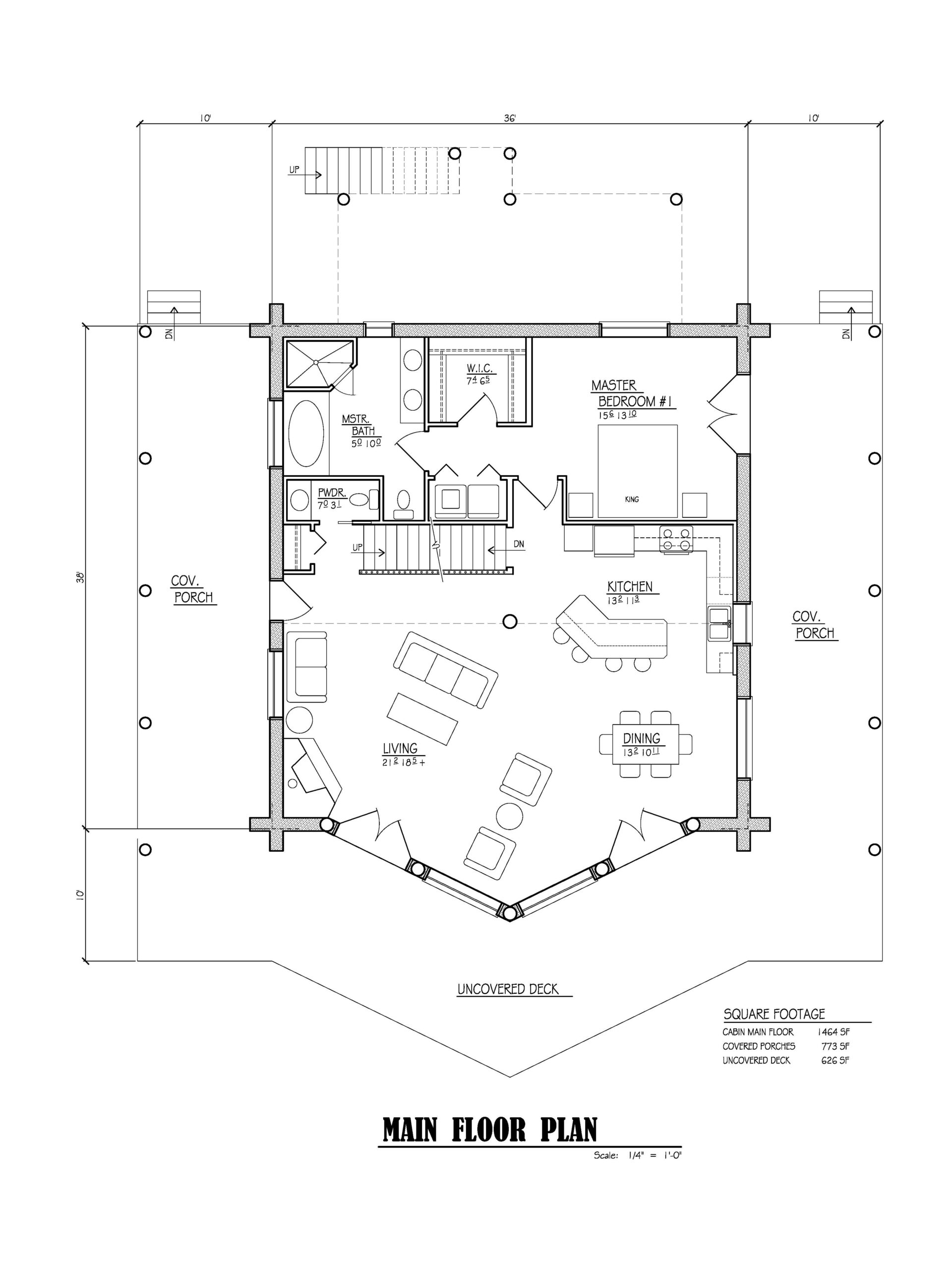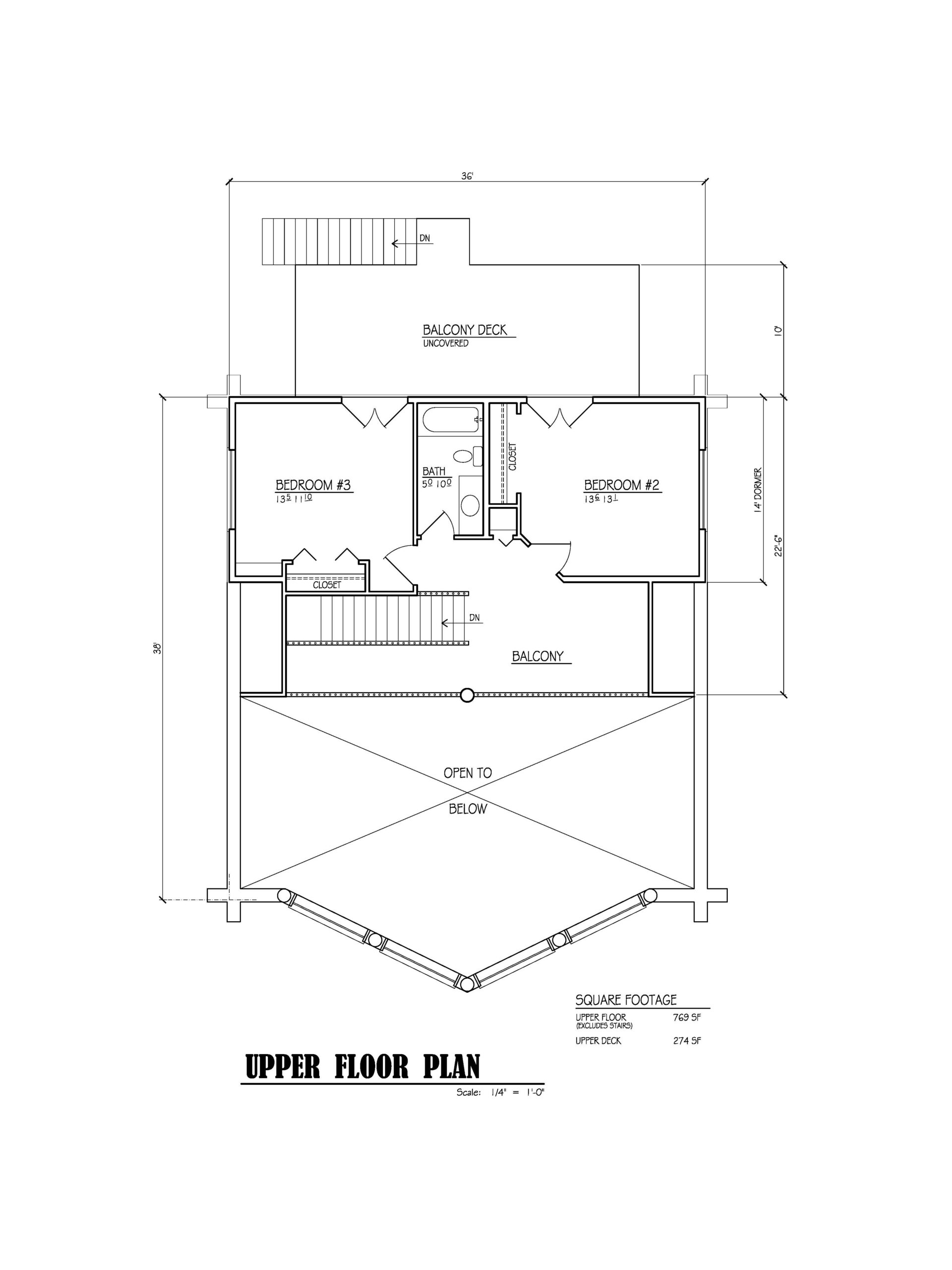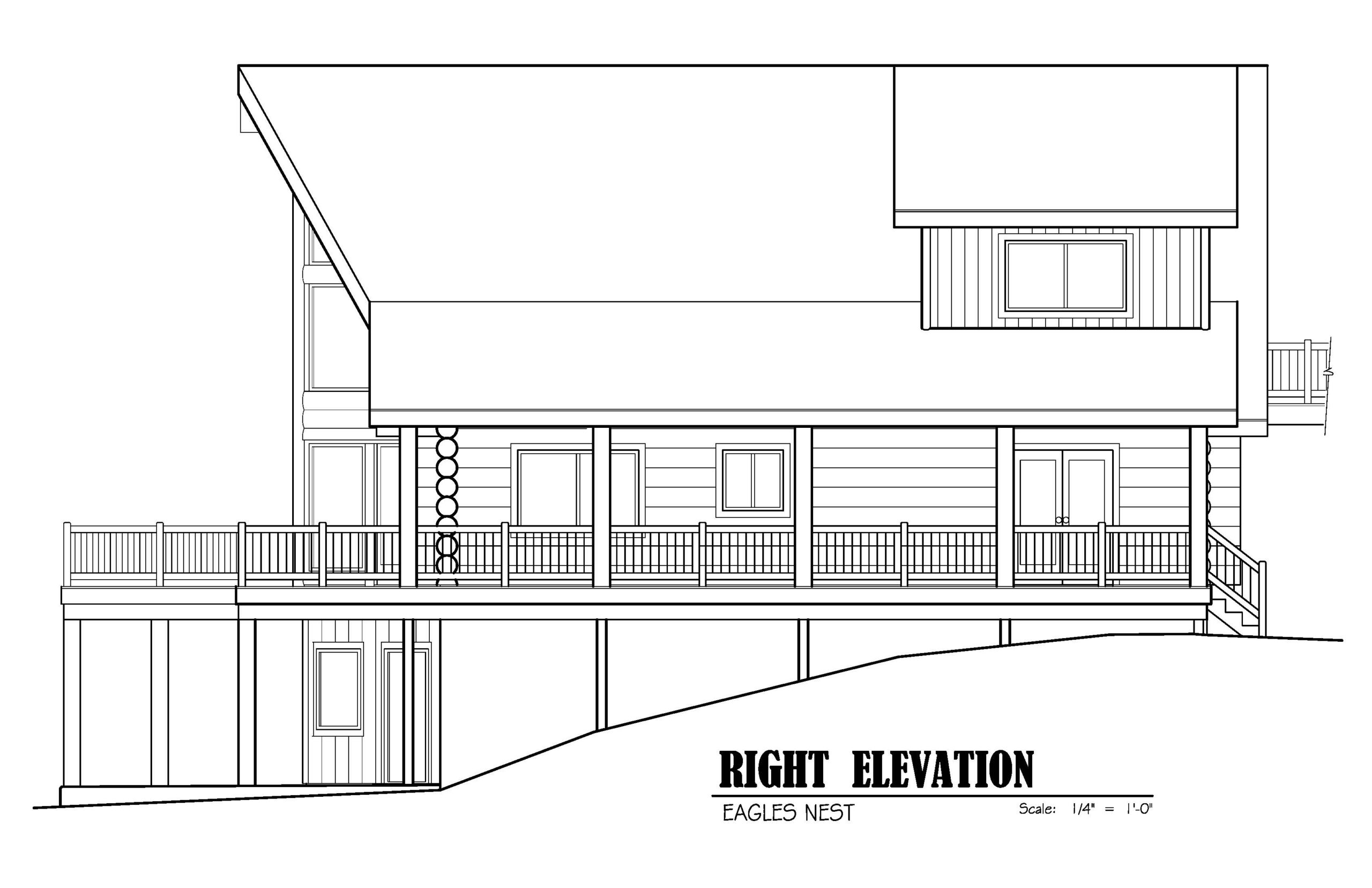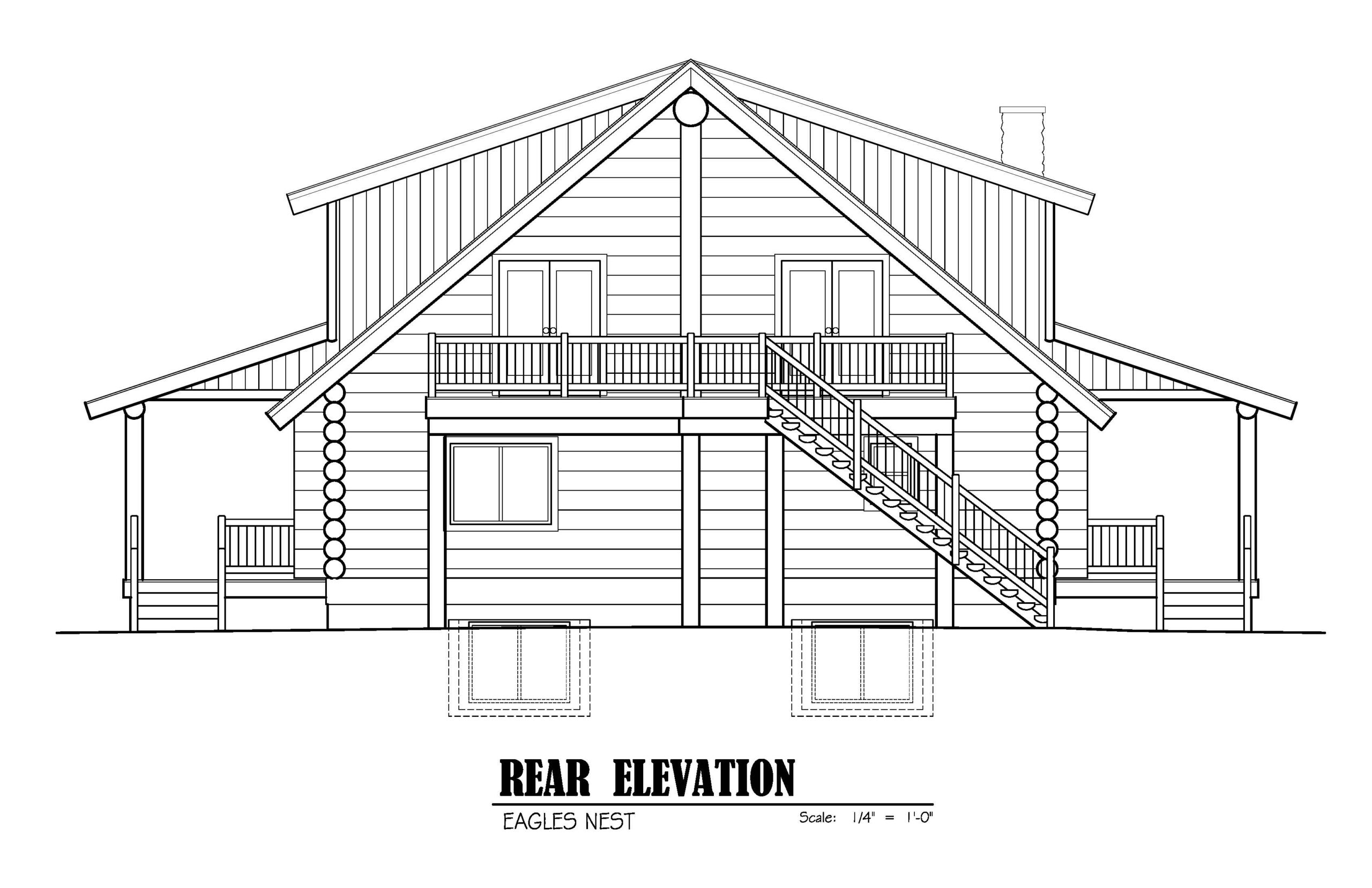Eagle’s Nest Log Home
The Eagle’s Nest Log Home Floor Plan
Welcome to the Eagle’s nest – a spacious log home designed for families who live for adventure! With a whopping 3702 square feet of space to explore, this cabin is your ticket to endless excitement and relaxation.
Picture this: the master suite on the main floor, a serene retreat after a day of outdoor fun. With five bedrooms in total, there’s plenty of space for the whole family to spread out and recharge. And with three and a half bathrooms, there’ll be no waiting in line when everyone is gearing up for their next adventure!
But the real magic happens in the heart of the home – the open kitchen, dining, and living room. It’s the perfect spot to gather around after a day of hiking, biking, or skiing, sharing stories and laughter by the cozy fireplace.
Step outside onto the wrap-around porches and breathe in the fresh mountain air. With the glass and log prow maximizing the view, you’ll feel like you’re living in a postcard! And don’t forget about the balcony directly from the loft bedrooms – the perfect spot for stargazing or enjoying your morning coffee with a view.
Whether you’re seeking thrills on the trails or quiet moments surrounded by nature, this cabin has it all. It’s the ultimate retreat for families who live for adventure and cherish every moment spent in the great outdoors!
3 & 1/2 Bathrooms
Rec Room
Open Kitchen/Dining/Living Room
Wrap-Around Porches
Glass and Log Prow Front for Maximum View
Balcony directly from the loft bedrooms







