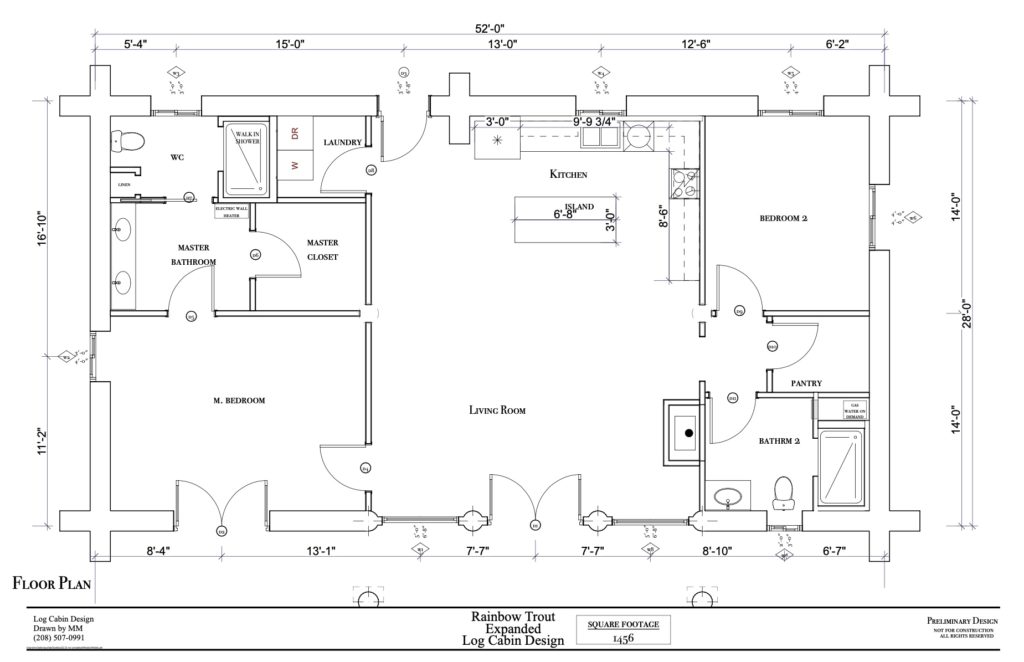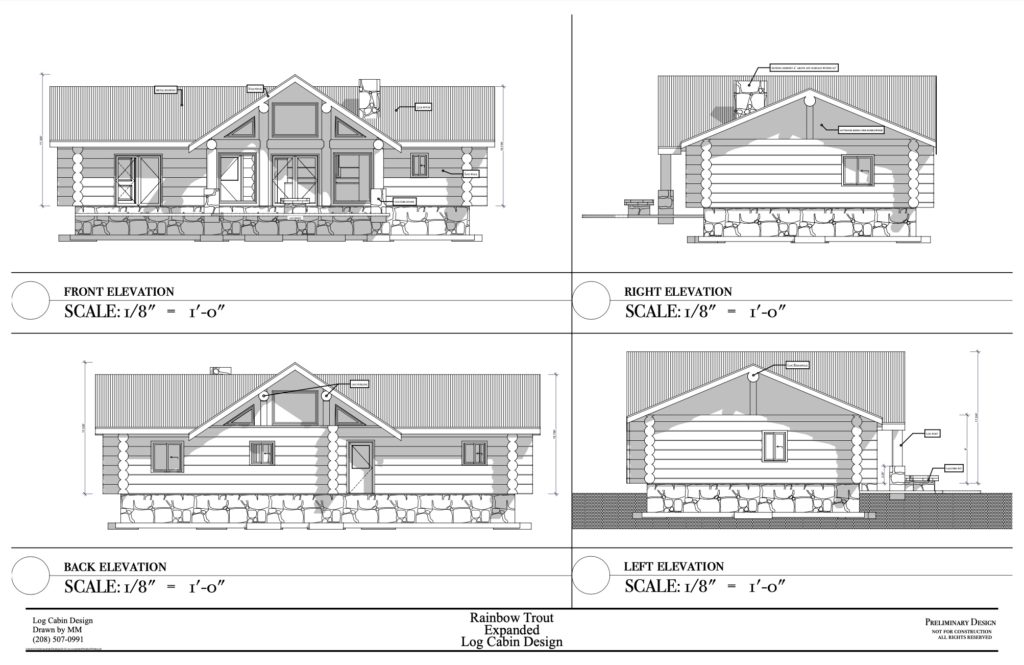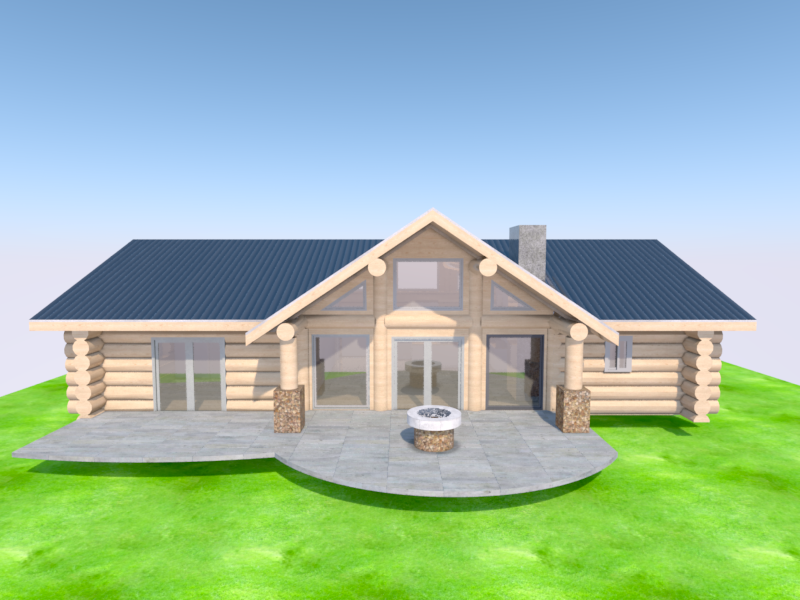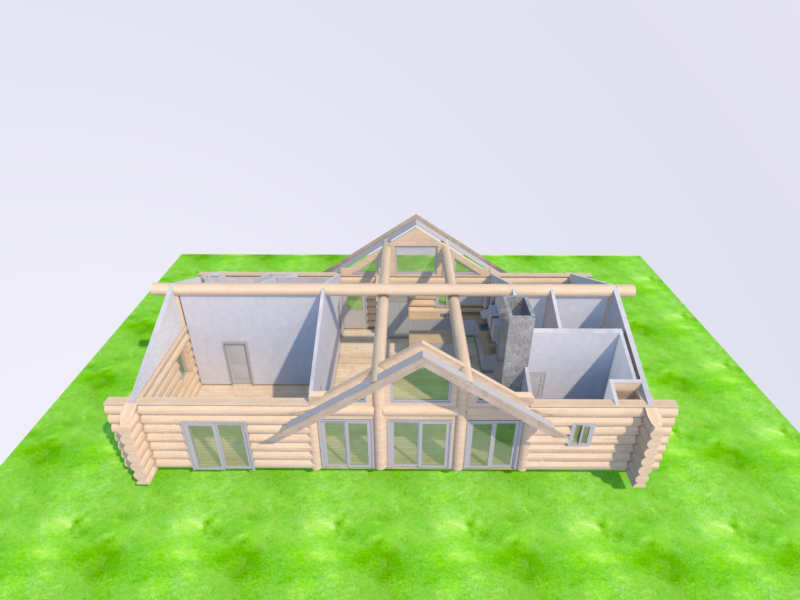The Rainbow Trout Log Home Floor Plan
The Rainbow Trout Log Home floor plan is a charming and cozy design that embodies the beauty of rustic living. Log Cabin Design, has drafted several renditions of this popular log home plan. If you’re looking for a plan from 1200 square feet to 1600 square ft that is both stunning and efficient, the Rainbow Trout log cabin is for you. The vaulted roof and glass wall in the front room provides both light and space. Below you will find 2 different renditions for this 2 bedroom and 2 bath log cabin. When you contact us for a quote on this plan, let us know which option is your favorite. When we start design, we can then work on what changes you would like for your Rainbow Trout log cabin!
Option 1: Rainbow Trout 1400square ft
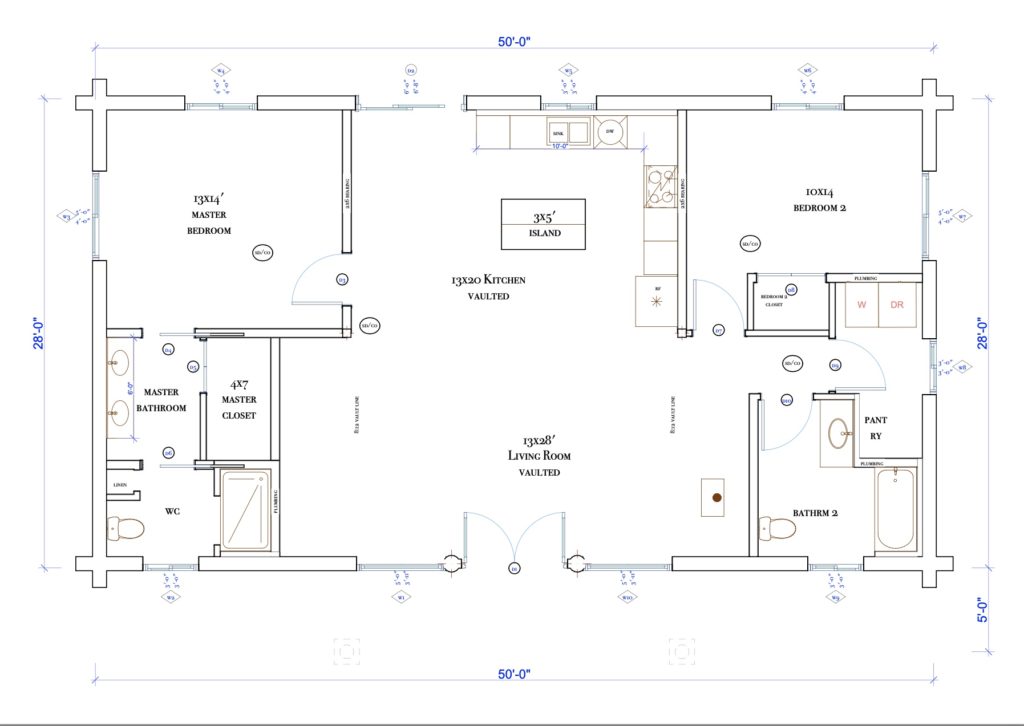
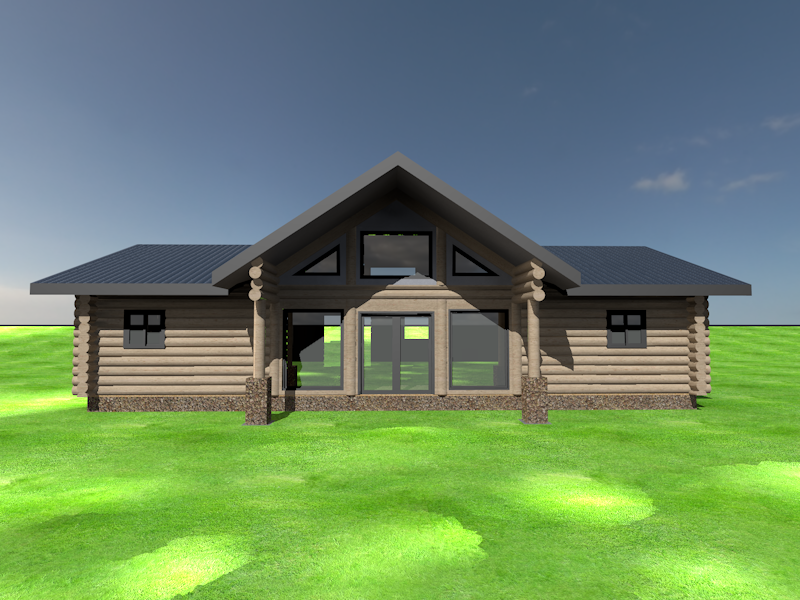
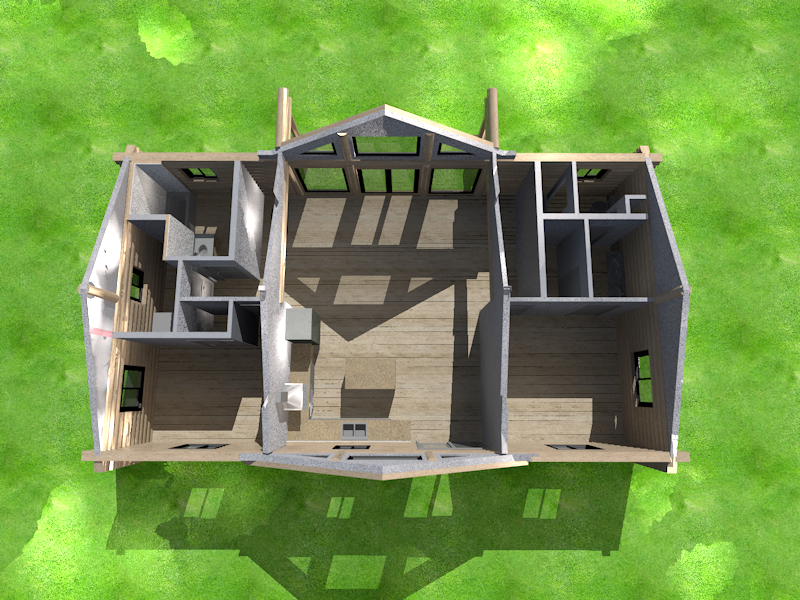
Option 2: Rainbow Trout Handcrafted Log Home 1456 square ft
