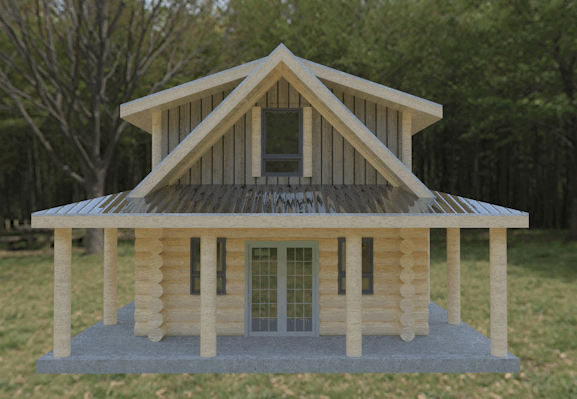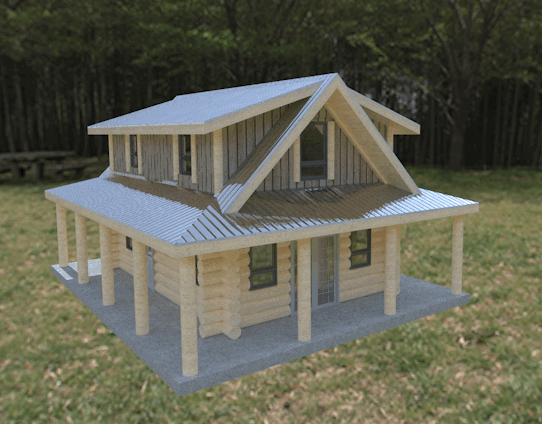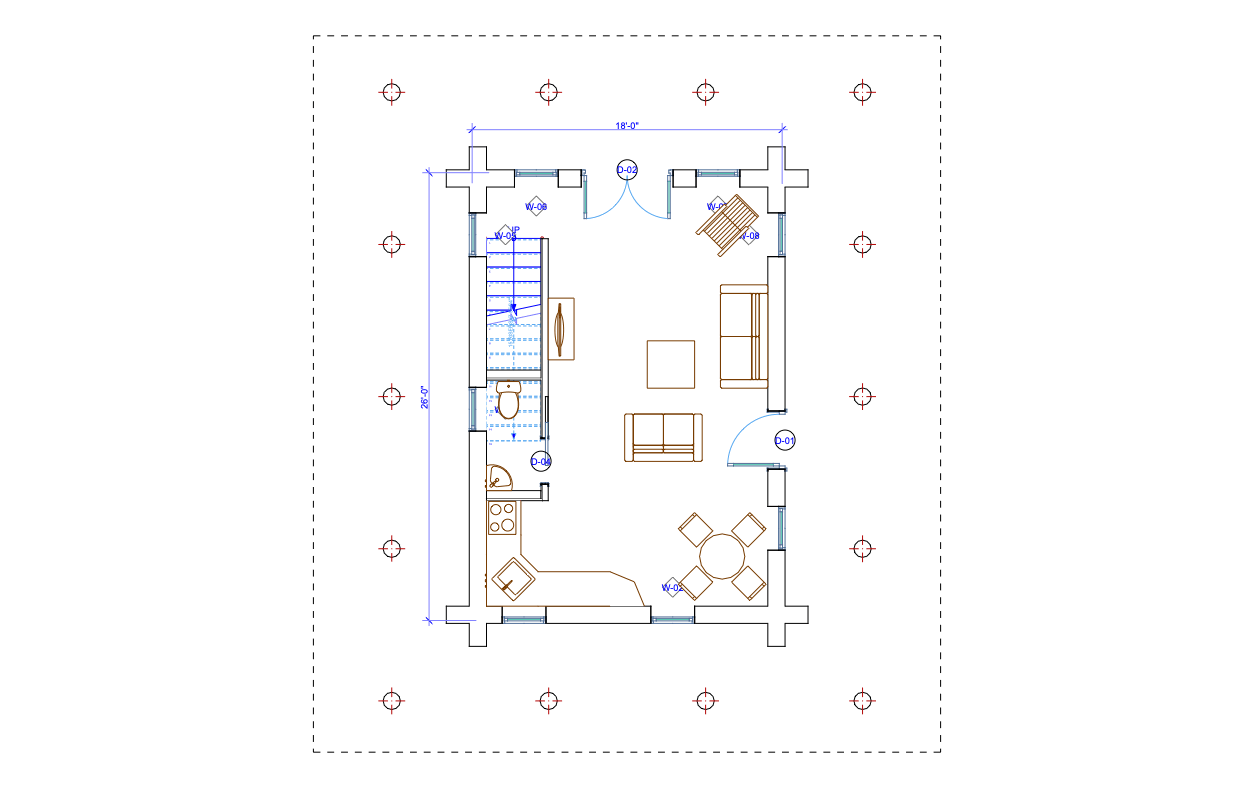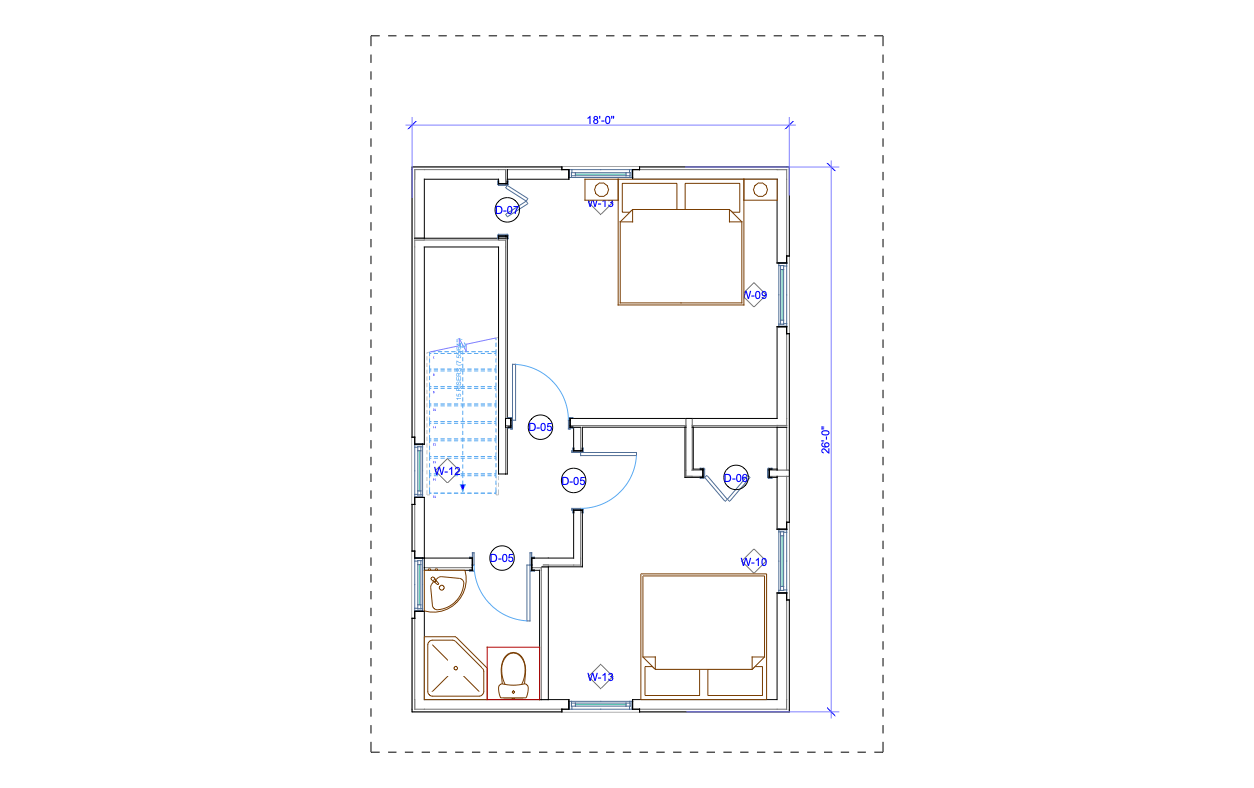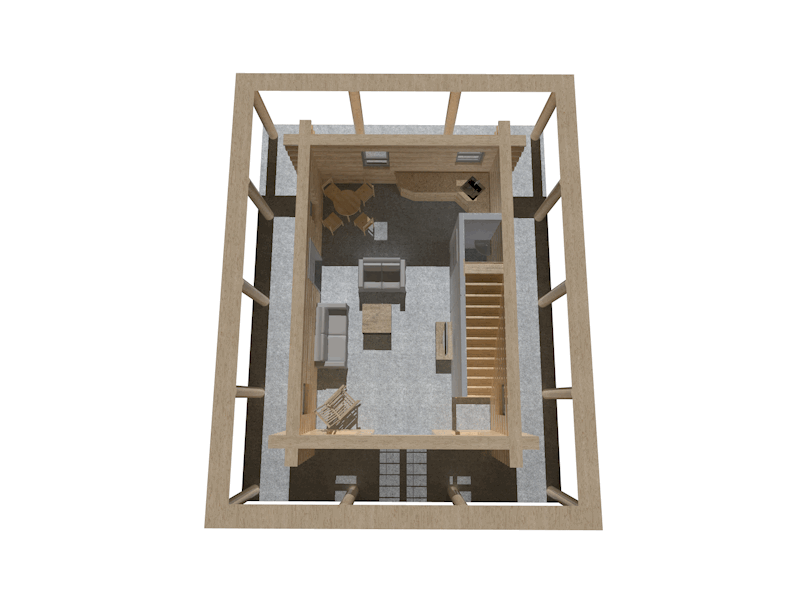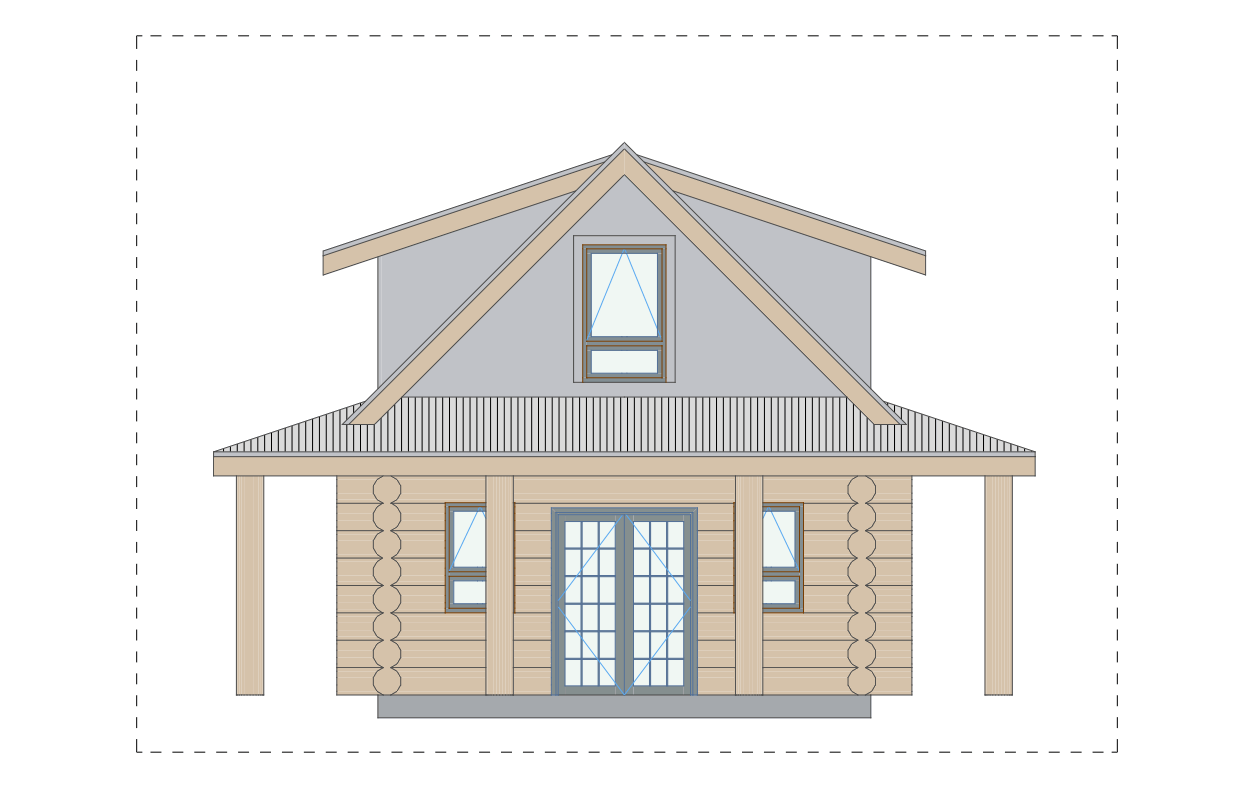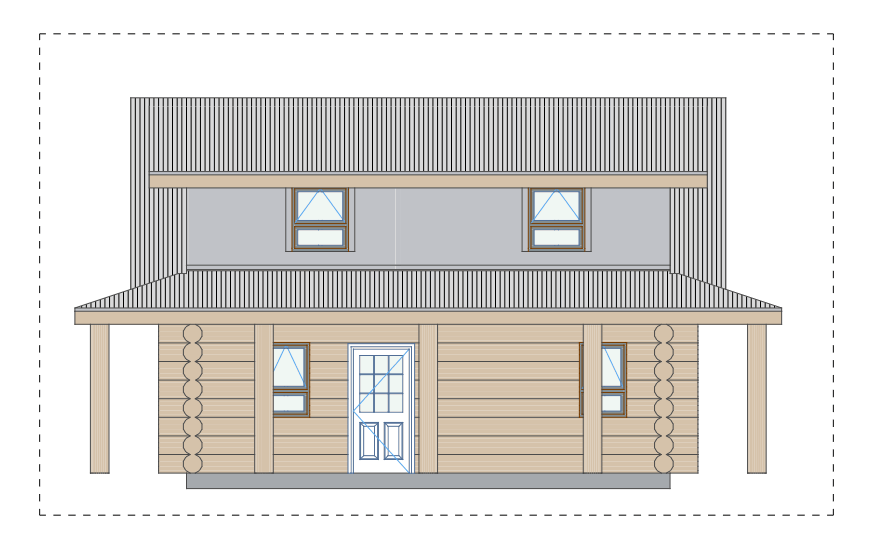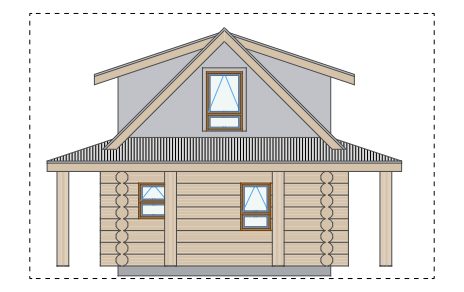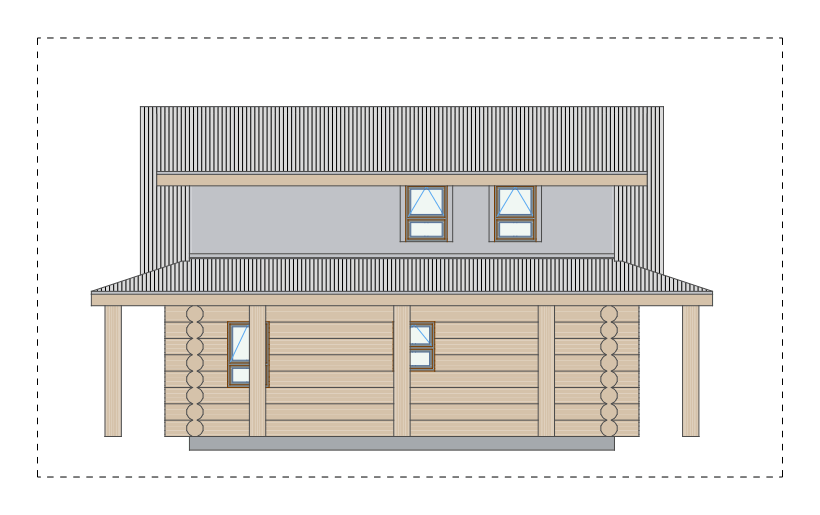The Blue Ridge
The Blue Ridge Log Home Floor Plan
The Blue Ridge Log Home floor plan captures the essence of a serene mountain retreat, blending rustic elegance with modern comforts. This two-story log home design boasts a versatile layout, ideal for families or those seeking simplicity in living space.
The Blue Ridge is the perfect efficient space. Enjoy a warm cup of coffee on the porch in the mornings. This 2 bedroom and 2 bathroom cabin is great for a family trip to the lake or a quiet vacation to the mountains.
Main floor: 468 sq ft
Open kitchen/ dining/ living
1 Bathroom
Natural lighting
Second Floor: 468 sq ft
2 bedroom
1 bathroom
This plan is available for chinked style, full scribed style, and 8×12” beam dovetail style log

