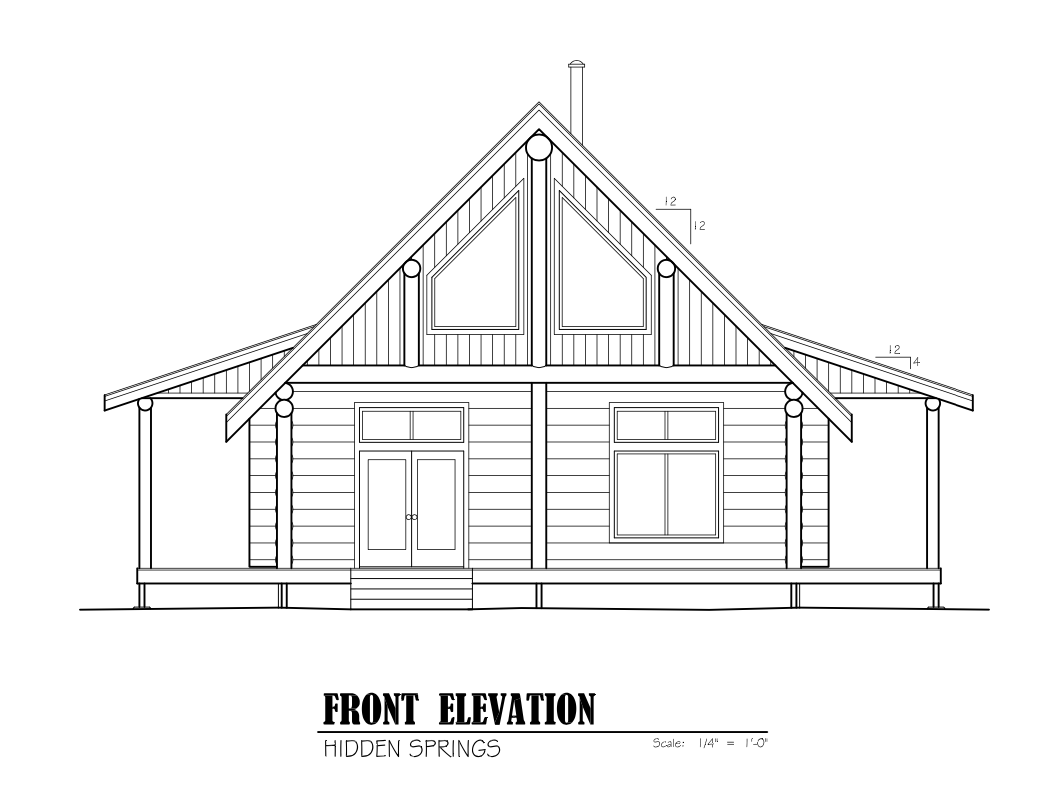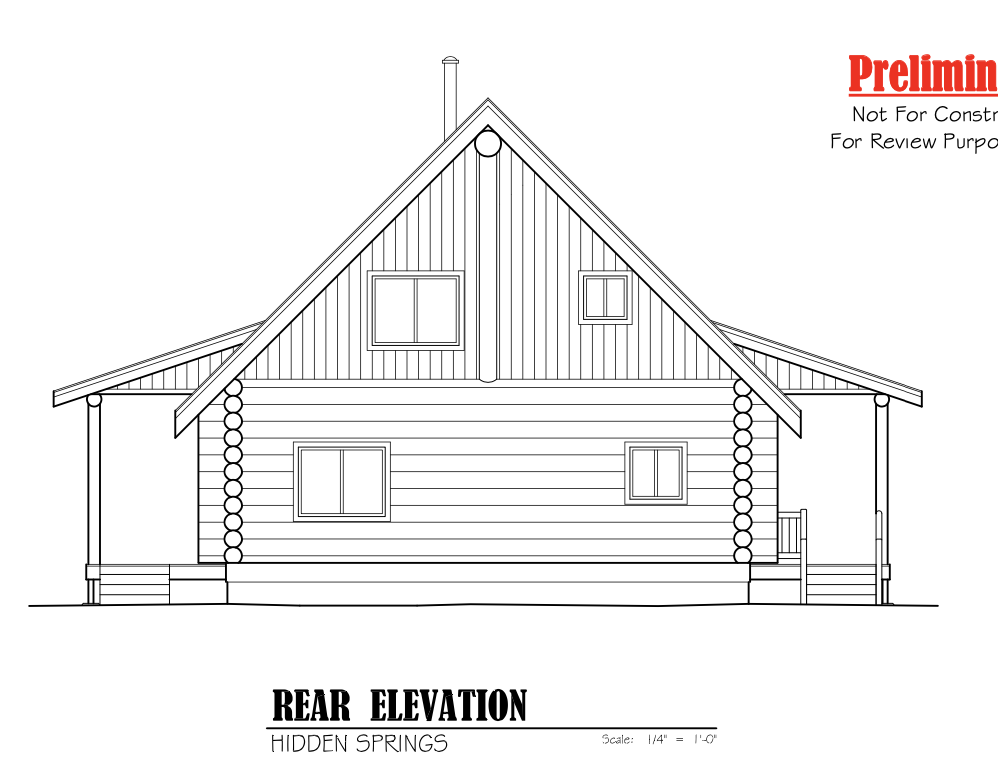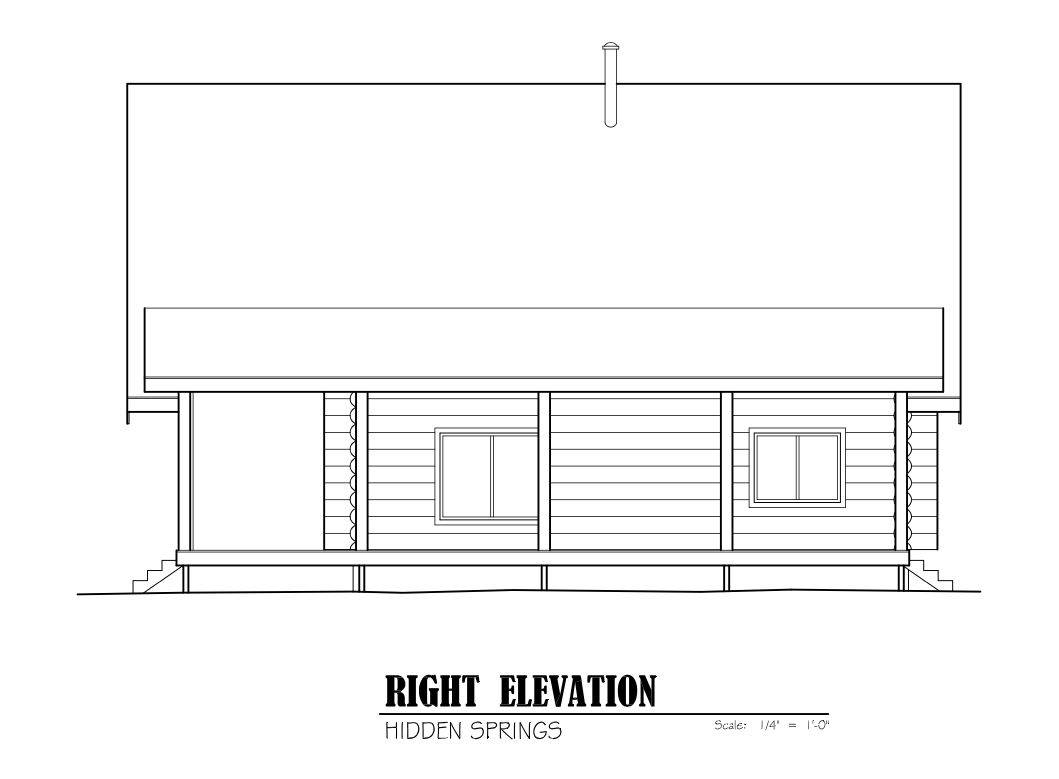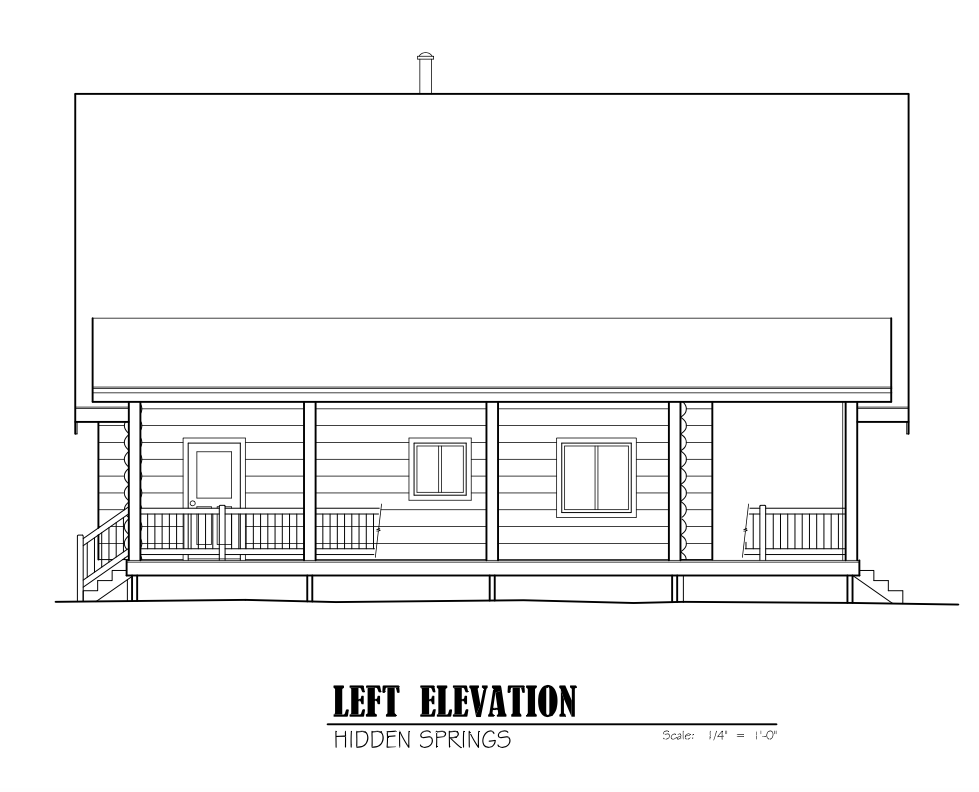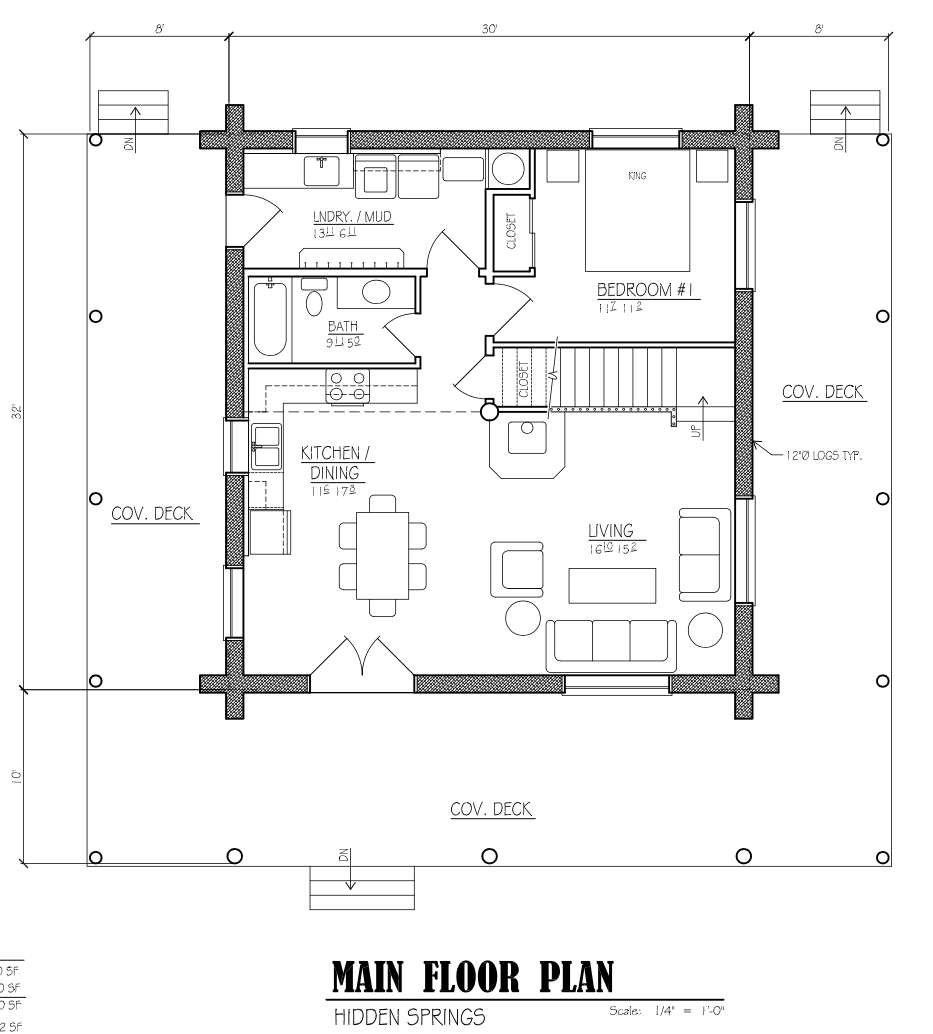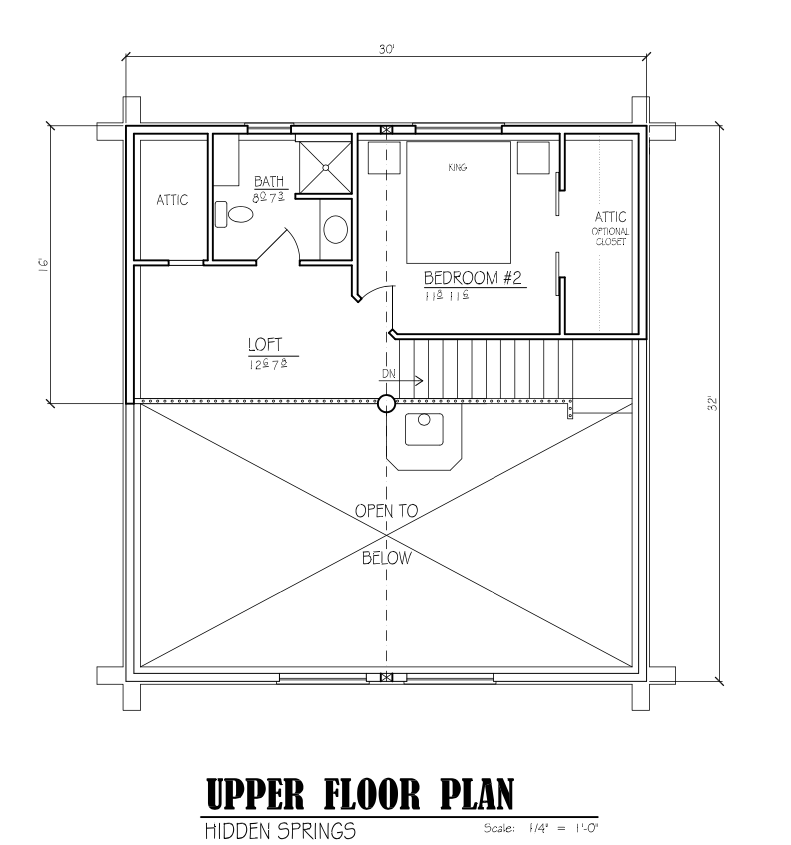Hidden Springs
The Hidden Springs Log Home Floor Plan
The Hidden Springs Floor Plan seamlessly merges rustic allure with contemporary practicality, resulting in a captivating design. Crafted for the ideal mountain living, it presents a generous and welcoming layout ideal for those longing for a serene sanctuary in nature.
The fully customizable layout of this plan, featuring an open kitchen/living space and a rear mud entry, was carefully crafted with a family-oriented approach in mind. The front of the house exudes a sense of openness thanks to its expansive viewing windows, inviting the outdoors to seamlessly blend with indoor living spaces.
Main floor: 960 sq ft
Loft Floor: 300 sq ft
Covered Porches: 972 sq ft
Features:
2 bedroom, large closet
2 bathroom
Laundry room
Open kitchen/ dining/ living
Back mud entry
French Doors into Kitchen from the deck
Cathedral ceiling to loft view: half

