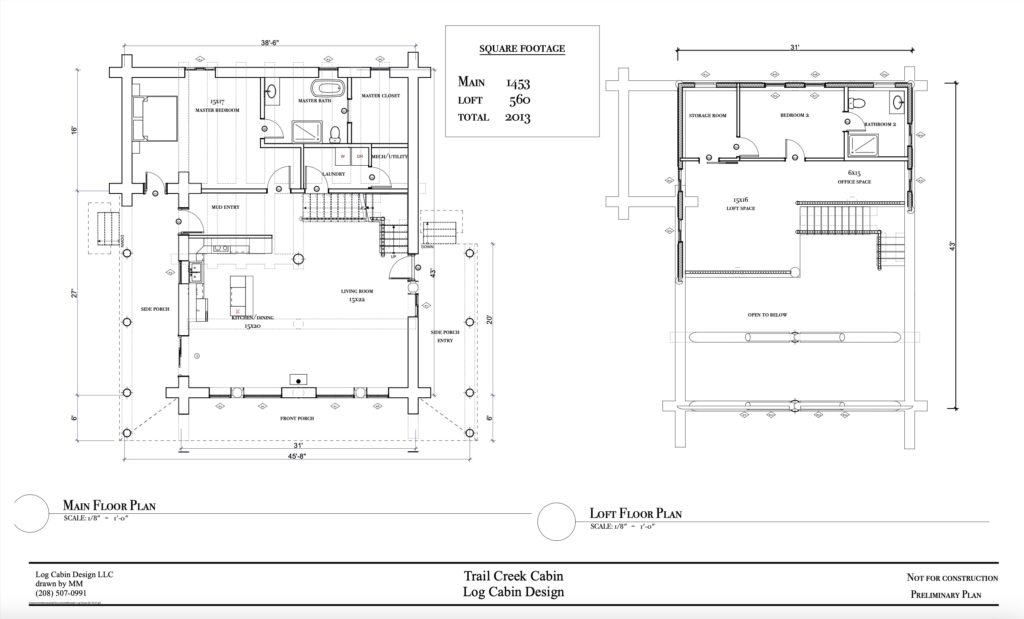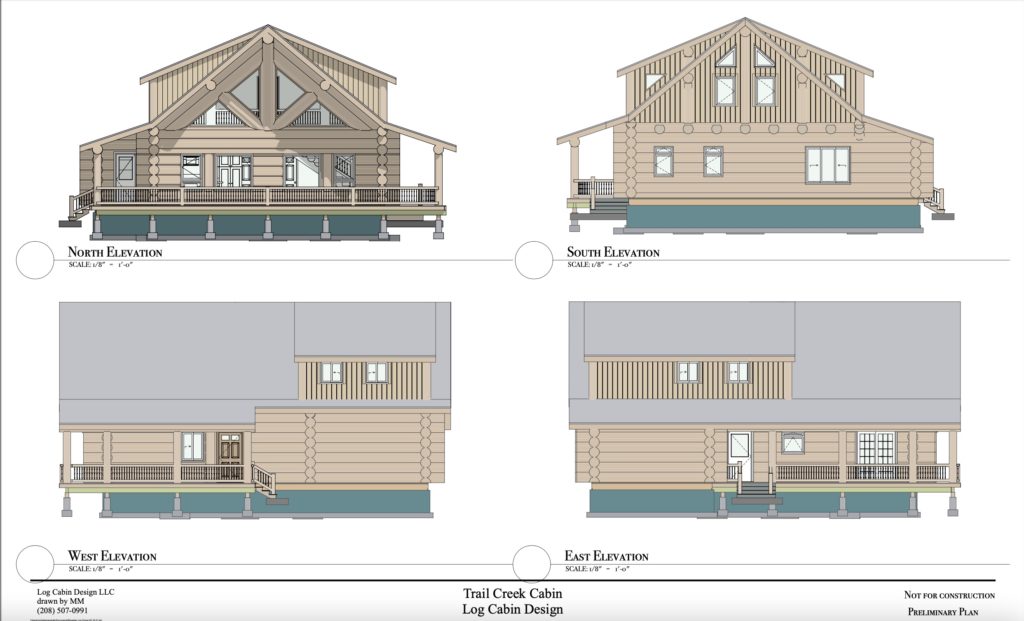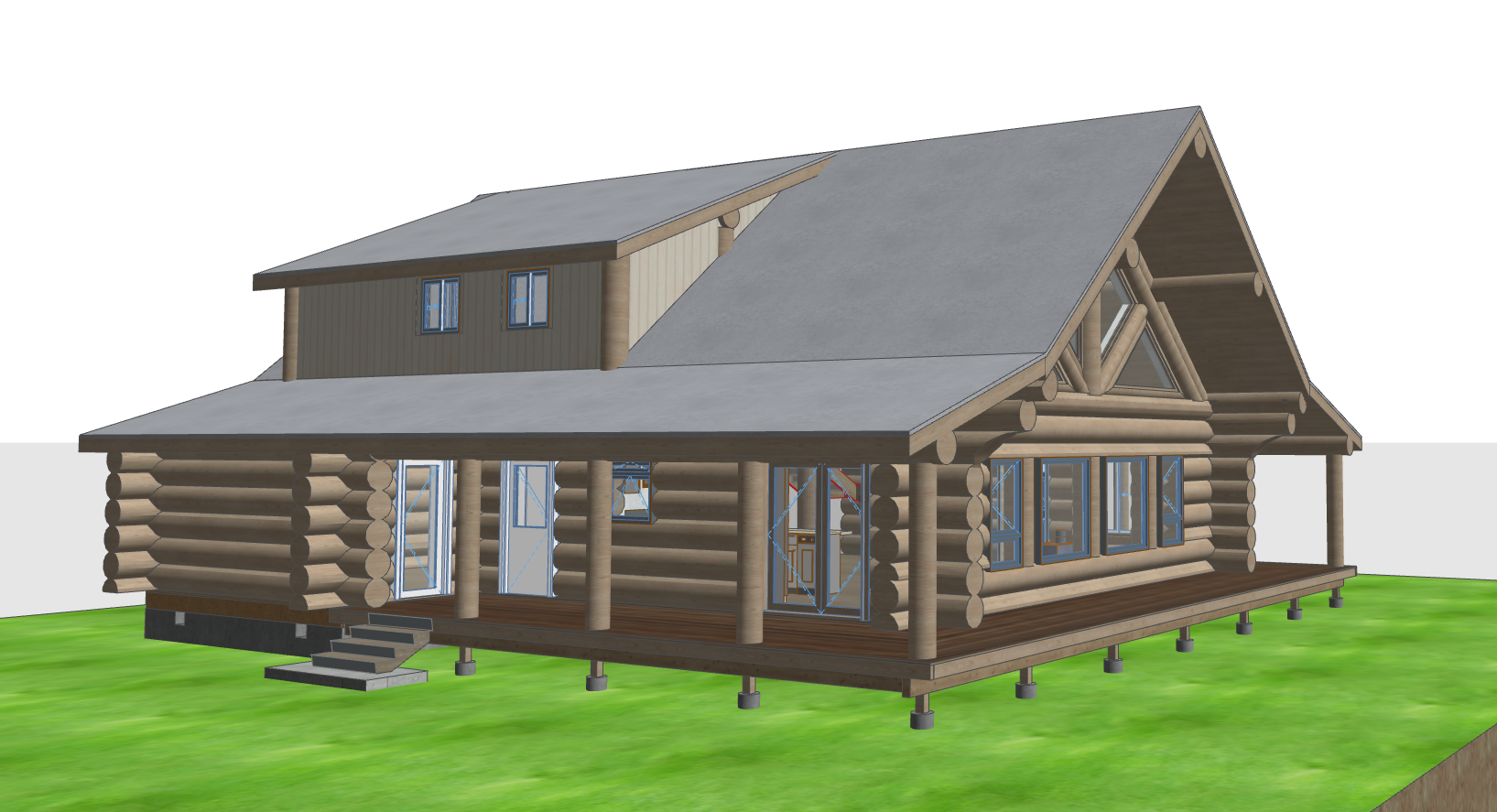Trail Creek Cabin
Trail Creek Cabin is perfect for families who want the best of both worlds.
On the ground floor, you’ll find a spacious primary suite with a private bathroom, walk-in closet, and sitting area. There’s also plenty of room for entertaining, with a large living room, dining room, and kitchen. And don’t forget the covered porches! They’re perfect for relaxing on a warm day or enjoying a meal al fresco.
Upstairs, you’ll find a loft area that can be used for anything you need it for. It could be a home office, a playroom, or even a guest bedroom. And if you need more space, it can easily be converted into more bedrooms.
With 2013 square feet of living space and all the amenities you could want, this home is sure to impress. Schedule a tour today!



