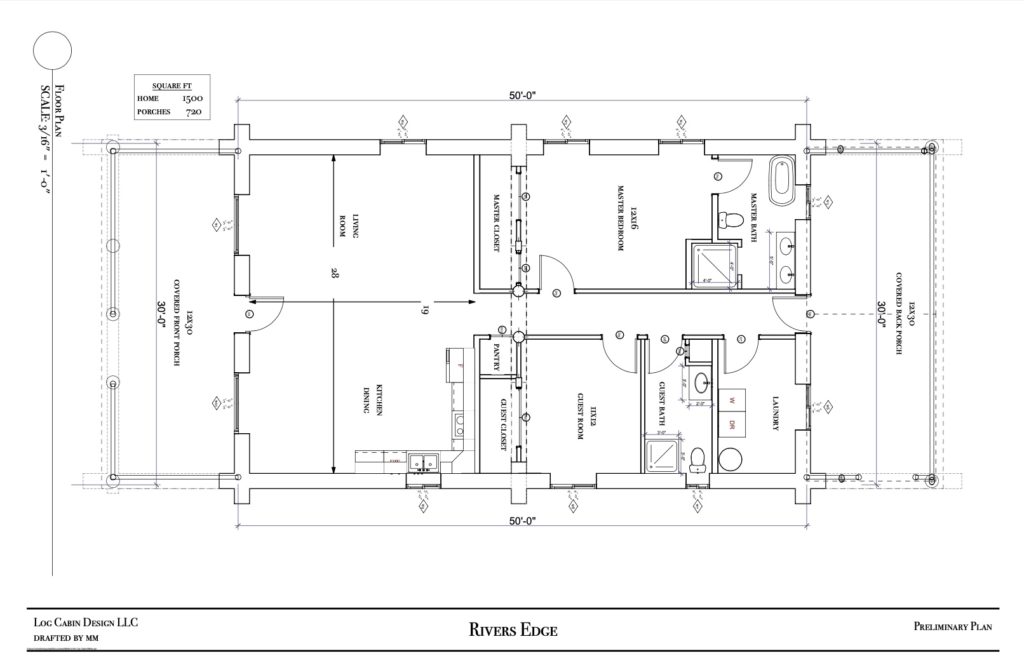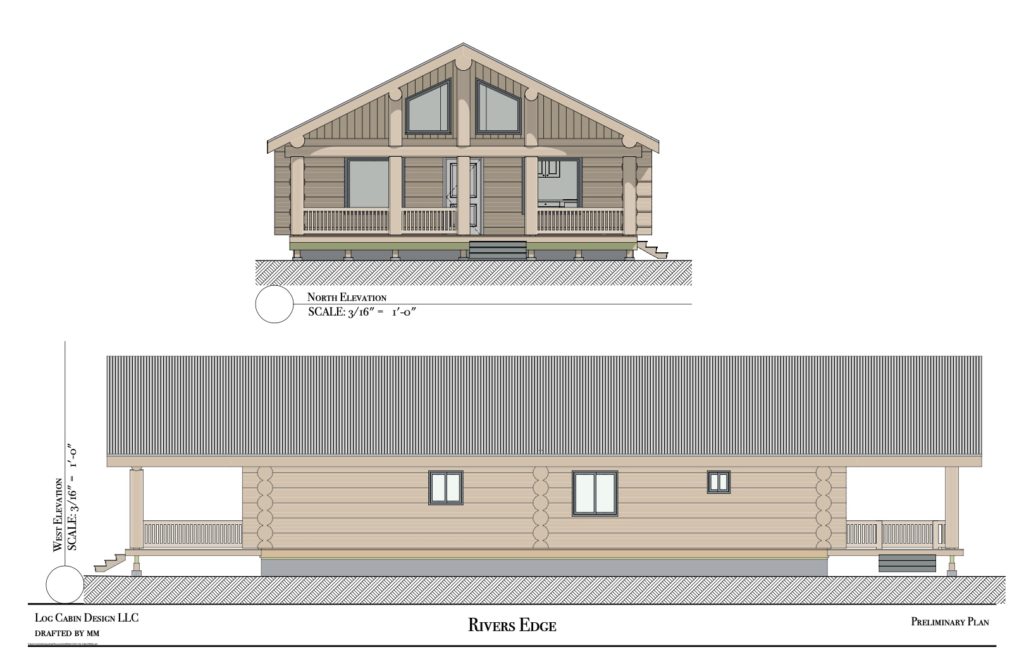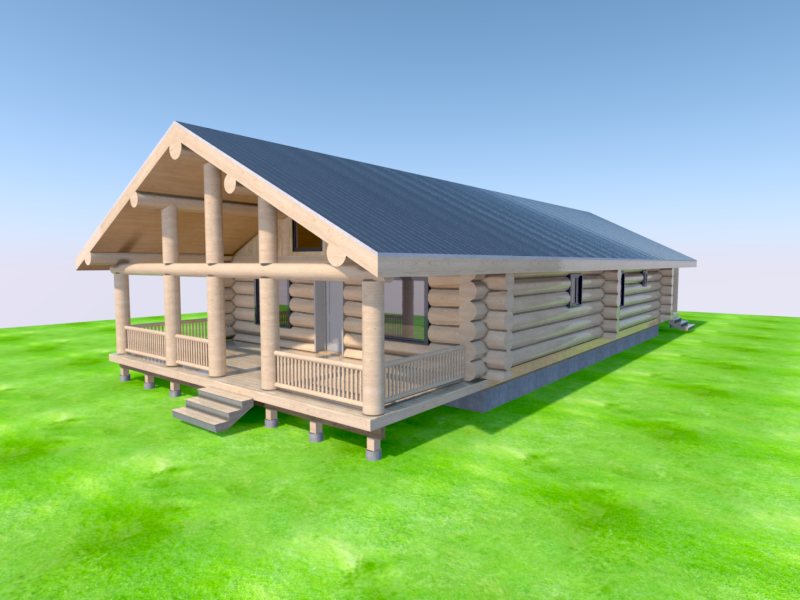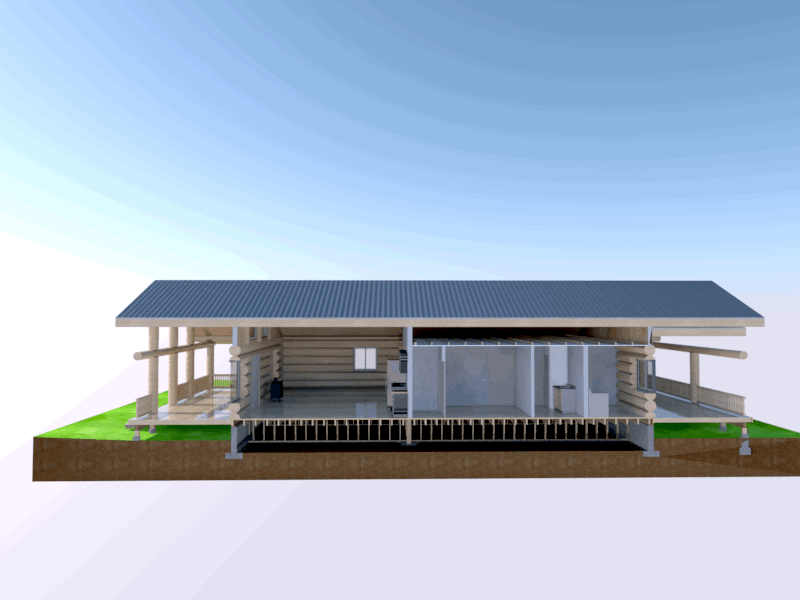Rivers Edge Log Home Floor Plan
The River’s Edge Log Home is a charming and picturesque dwelling that exudes rustic elegance. This floor plan is thoughtfully designed to embrace the natural beauty of its surroundings while providing a comfortable and inviting living space. The River’s Edge log home features 1500 square feet of all one floor living. This “shotgun” cabin has 2 bedroom and 2 bathrooms with a covered porch in the back and the front. The living room and kitchen space is open with a cathedral ceiling.




